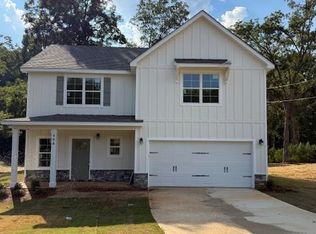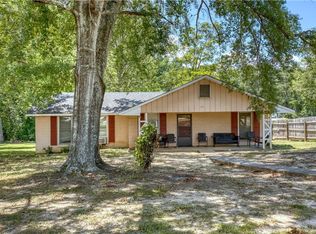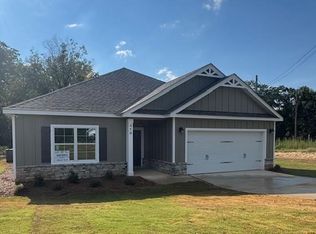Sold for $325,600
$325,600
472 Stringer Weeks Rd, Smiths Station, AL 36877
3beds
1,890sqft
Single Family Residence
Built in 2025
0.5 Acres Lot
$330,000 Zestimate®
$172/sqft
$1,927 Estimated rent
Home value
$330,000
$290,000 - $373,000
$1,927/mo
Zestimate® history
Loading...
Owner options
Explore your selling options
What's special
Welcome to the Almond Plan! The Almond plan offers 3 Bedrooms and 2 Baths WITH a bonus room waiting for your imagination. When walking in the front door you will be greeting with an oversized hallway and the bonus room just off the front door with beautiful French doors - this would be perfect for an office, dining, library, media, or play room. Passing down the hallway you will be greeted with two guest rooms with a full bathroom. Passing the guest bedrooms, it opens up to the open concept kitchen, dining, and living room. The kitchen offers under mounted lighting, tile back splash, pantry, and island. Off the living room is the primary room with a large walk in closet, double vanities, tiled shower. This home offers smooth ceilings, Spray foam insulation, Electric fireplace perfect for warming up without the mess. The Covered back patio offers a woodburning fireplace, fan, and wired for all your entertainment needs.
Zillow last checked: 8 hours ago
Listing updated: October 23, 2025 at 12:35pm
Listed by:
Tara Barbee 706-580-4623,
Keller Williams Realty River C
Bought with:
David Hickox, 121028
Keller Williams Realty River C
Source: East Alabama BOR,MLS#: E101254
Facts & features
Interior
Bedrooms & bathrooms
- Bedrooms: 3
- Bathrooms: 2
- Full bathrooms: 2
- Main level bathrooms: 2
- Main level bedrooms: 3
Heating
- Electric
Cooling
- Electric
Appliances
- Included: Dishwasher, Electric Oven, Microwave
- Laundry: Laundry Room
Features
- Coffered Ceiling(s), Double Vanity, High Ceilings, Vaulted Ceiling(s), Walk-In Closet(s)
- Flooring: Luxury Vinyl
- Windows: ENERGY STAR Qualified Windows
- Basement: None
- Number of fireplaces: 2
- Fireplace features: Electric, Factory Built
- Common walls with other units/homes: No Common Walls
Interior area
- Total structure area: 1,890
- Total interior livable area: 1,890 sqft
Property
Parking
- Total spaces: 2
- Parking features: Driveway, Garage
- Garage spaces: 2
Accessibility
- Accessibility features: None
Features
- Levels: One
- Stories: 1
- Patio & porch: Covered
- Exterior features: Other, Private Entrance
- Pool features: None
- Spa features: None
- Fencing: None
- Has view: Yes
- View description: Neighborhood
- Waterfront features: None
- Body of water: None
Lot
- Size: 0.50 Acres
- Features: Back Yard, Cleared, Front Yard
Details
- Additional structures: None
- Special conditions: Standard,None
- Other equipment: None
- Horse amenities: None
Construction
Type & style
- Home type: SingleFamily
- Architectural style: Craftsman
- Property subtype: Single Family Residence
Materials
- Lap Siding, Other
- Roof: Shingle
Condition
- New Construction
- New construction: Yes
- Year built: 2025
Details
- Warranty included: Yes
Utilities & green energy
- Electric: Other
- Sewer: Septic Tank
- Water: Private
- Utilities for property: Electricity Available, Underground Utilities, Water Available
Green energy
- Energy efficient items: Appliances, Windows
- Energy generation: None
Community & neighborhood
Security
- Security features: None
Community
- Community features: None
Location
- Region: Smiths Station
- Subdivision: None
HOA & financial
HOA
- Has HOA: No
Other
Other facts
- Ownership: Fee Simple
- Road surface type: Asphalt
Price history
| Date | Event | Price |
|---|---|---|
| 10/23/2025 | Sold | $325,600$172/sqft |
Source: | ||
| 9/26/2025 | Pending sale | $325,600$172/sqft |
Source: | ||
| 6/24/2025 | Listed for sale | $325,600$172/sqft |
Source: | ||
Public tax history
Tax history is unavailable.
Neighborhood: 36877
Nearby schools
GreatSchools rating
- 9/10West Smiths Station Elementary SchoolGrades: PK-6Distance: 0.3 mi
- 1/10Smith Station Freshman CtrGrades: 9Distance: 1 mi
- 6/10Wacoochee Jr High SchoolGrades: 7-8Distance: 1 mi
Get pre-qualified for a loan
At Zillow Home Loans, we can pre-qualify you in as little as 5 minutes with no impact to your credit score.An equal housing lender. NMLS #10287.
Sell with ease on Zillow
Get a Zillow Showcase℠ listing at no additional cost and you could sell for —faster.
$330,000
2% more+$6,600
With Zillow Showcase(estimated)$336,600


