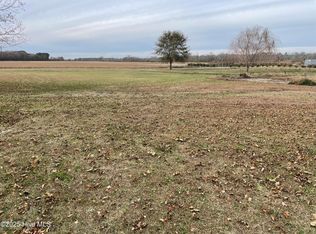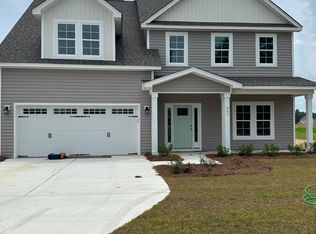Sold for $278,000
$278,000
472 Stella Road, Stella, NC 28582
3beds
1,100sqft
Single Family Residence
Built in 1973
0.82 Acres Lot
$277,900 Zestimate®
$253/sqft
$1,713 Estimated rent
Home value
$277,900
$245,000 - $317,000
$1,713/mo
Zestimate® history
Loading...
Owner options
Explore your selling options
What's special
Welcome to this impeccably fully renovated brick ranch, perfectly situated in the charming town of Stella—just a short drive to the Crystal Coast beaches and within the highly sought-after Croatan school district. This 3 bedroom, 2 full bath residence blends timeless construction with modern elegance, offering a truly turnkey opportunity with no HOA and no subdivision restrictions. Inside, you'll be welcomed by an open and sun-filled floor plan designed for both everyday living and elevated entertaining. The show-stopping kitchen boasts sleek granite countertops, a designer tile backsplash, a generous island, and brand-new stainless steel Samsung appliances—including a state-of-the-art refrigerator with a built-in beverage center. The spacious primary suite is a serene retreat, featuring a luxurious en-suite bath with a custom-tiled walk-in shower and a stylish walk-in closet with a frosted glass door—every detail curated for comfort and sophistication. Set on a beautiful piece of property with room to breathe, this home offers the rare combination of privacy, style, and convenience—all in one of Carteret County's most desirable areas. Whether you're seeking a full-time residence or a coastal getaway, this home is an exceptional find. All new windows, exterior doors, flooring, light fixtures/ceiling fans, HVAC and duct work. Fully remodeled bathrooms and kitchen too!
Zillow last checked: 8 hours ago
Listing updated: September 02, 2025 at 12:19pm
Listed by:
Jennifer Motto 609-468-6646,
J&J Realty Group
Bought with:
Buy the Beach Realty, 281404
Keller Williams Crystal Coast
Source: Hive MLS,MLS#: 100520878 Originating MLS: Jacksonville Board of Realtors
Originating MLS: Jacksonville Board of Realtors
Facts & features
Interior
Bedrooms & bathrooms
- Bedrooms: 3
- Bathrooms: 2
- Full bathrooms: 2
Primary bedroom
- Level: First
- Dimensions: 11.7 x 11.7
Bedroom 2
- Level: First
- Dimensions: 10.4 x 11.6
Bedroom 3
- Level: First
- Dimensions: 10.1 x 11.6
Dining room
- Level: First
- Dimensions: 8.1 x 11.7
Kitchen
- Level: First
- Dimensions: 12.4 x 11.8
Living room
- Level: First
- Dimensions: 14.11 x 11.1
Heating
- Heat Pump, Electric
Cooling
- Central Air
Appliances
- Included: Built-In Microwave, Freezer, Washer, Refrigerator, Range, Dryer, Dishwasher
- Laundry: In Garage
Features
- Master Downstairs, Walk-in Closet(s), Ceiling Fan(s), Pantry, Walk-in Shower, Walk-In Closet(s)
- Flooring: LVT/LVP
- Basement: None
- Attic: Pull Down Stairs
- Has fireplace: No
- Fireplace features: None
Interior area
- Total structure area: 1,100
- Total interior livable area: 1,100 sqft
Property
Parking
- Total spaces: 1
- Parking features: Garage Faces Front, Circular Driveway, Off Street
- Has uncovered spaces: Yes
Features
- Levels: One
- Stories: 1
- Patio & porch: Covered, Porch
- Fencing: None
Lot
- Size: 0.82 Acres
- Dimensions: 125 x 279 x 125 x 293
Details
- Parcel number: 535804629496000
- Zoning: Res
- Special conditions: Standard
Construction
Type & style
- Home type: SingleFamily
- Property subtype: Single Family Residence
Materials
- Brick
- Foundation: Crawl Space
- Roof: Architectural Shingle
Condition
- New construction: No
- Year built: 1973
Utilities & green energy
- Sewer: Septic Tank
- Water: County Water
- Utilities for property: Water Connected
Community & neighborhood
Security
- Security features: Smoke Detector(s)
Location
- Region: Stella
- Subdivision: Not In Subdivision
Other
Other facts
- Listing agreement: Exclusive Right To Sell
- Listing terms: Cash,Conventional,FHA,USDA Loan,VA Loan
- Road surface type: Paved
Price history
| Date | Event | Price |
|---|---|---|
| 9/2/2025 | Sold | $278,000-2.4%$253/sqft |
Source: | ||
| 8/18/2025 | Contingent | $284,900$259/sqft |
Source: | ||
| 8/8/2025 | Price change | $284,900-1.7%$259/sqft |
Source: | ||
| 7/24/2025 | Listed for sale | $289,900+152.1%$264/sqft |
Source: | ||
| 12/19/2024 | Sold | $115,000-19%$105/sqft |
Source: | ||
Public tax history
| Year | Property taxes | Tax assessment |
|---|---|---|
| 2024 | $323 -18.7% | $99,337 |
| 2023 | $397 +2.3% | $99,337 |
| 2022 | $388 -5.5% | $99,337 +0.9% |
Find assessor info on the county website
Neighborhood: 28582
Nearby schools
GreatSchools rating
- 10/10White Oak ElementaryGrades: PK-5Distance: 8 mi
- 7/10Broad Creek Middle SchoolGrades: 6-8Distance: 13.8 mi
- 8/10Croatan High SchoolGrades: 9-12Distance: 12.1 mi
Schools provided by the listing agent
- Elementary: White Oak Elementary
- Middle: Broad Creek
- High: Croatan
Source: Hive MLS. This data may not be complete. We recommend contacting the local school district to confirm school assignments for this home.
Get pre-qualified for a loan
At Zillow Home Loans, we can pre-qualify you in as little as 5 minutes with no impact to your credit score.An equal housing lender. NMLS #10287.
Sell with ease on Zillow
Get a Zillow Showcase℠ listing at no additional cost and you could sell for —faster.
$277,900
2% more+$5,558
With Zillow Showcase(estimated)$283,458

