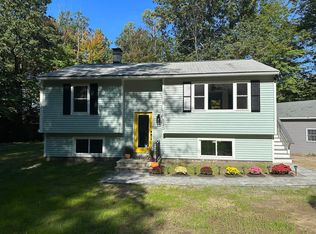Are you yearning for a place to call home where you can have your horses or just looking for privacy? The location in the beautiful town of Hopkinton speaks for itself as you enter the long-paved drive and notice a charming 2 stall horse barn on your right when driving toward this beautiful 2-bedroom 1.5 bath ranch and new 2 car garage! Before stepping inside you will appreciate the meticulous care and privacy this property offers and a path leading to a hidden pasture. Upon entering you will find a cozy room with stunning barn door into the large kitchen offering ample cabinet space just waiting for your finishing touches! As you dream of your perfect kitchen you will enjoy the open floor plan to include the dining and living room before heading down the hall to find a full bath, spare bedroom (office) and master bedroom with ½ bath. Two bedrooms not quite enough for your growing family? Head down to the full basement and envision more space to finish as needed or desired! Other features include insulated 2 car garage with storage above, new Certainteed siding on home and garage in 2018, new Tamko roof on home and garage in 2017 and attractive Sunrise windows installed in 2014 and 2018. Enjoy designing your kitchen w/ minor updates and whatever bedroom flooring your craving! Come enjoy privacy and convenience with easy access to town and minutes to I89 to take you to endless amenities. Showings begin June 30th at Open House 11:30-2pm
This property is off market, which means it's not currently listed for sale or rent on Zillow. This may be different from what's available on other websites or public sources.
