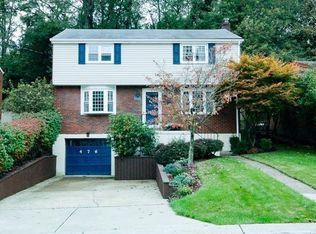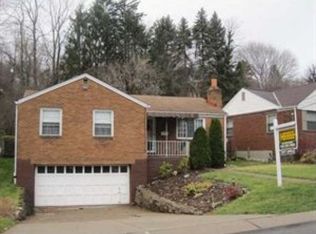Sold for $290,000
$290,000
472 Sleepy Hollow Rd, Pittsburgh, PA 15228
3beds
1,417sqft
Single Family Residence
Built in 1953
6,969.6 Square Feet Lot
$290,100 Zestimate®
$205/sqft
$2,181 Estimated rent
Home value
$290,100
$276,000 - $305,000
$2,181/mo
Zestimate® history
Loading...
Owner options
Explore your selling options
What's special
Spacious ranch w/fresh look & incredibly flexible floor plan! Updated kit fully equipped w/granite counters, an abundance of cabinets including a pantry/storage/bar area w/BRAND NEW (gorg) butcher block counter & trendy accent wallpaper. Living rm is light & bright w/stone fireplace & walks out to the covered front porch. 3 BR's on the main, updated full BA w/newer tile fl's/tile surround & vanity. MASSIVE family room addition w/plenty of space to entertain! It features a beautiful white washed fireplace w/wooden mantel & sliding glass door leading out to a paver patio. The lot is fully fenced ideal for pets, play & privacy offers grilling/green space & 2nd tier fire pit. Lower level fin
w/yet another living space! Could function as 4th BR/teen/guest space, peaceful home office, or game room plus dedicated laundry & 1/2 BA to complete the lower level. NEW ROOF, New water heater, hardscape & exterior French drain 2019 & garage door 2016! Fab location near Rt 88, shopping & trolly stop
Zillow last checked: 8 hours ago
Listing updated: January 14, 2026 at 10:36am
Listed by:
Magen Bedillion 412-833-7700,
BERKSHIRE HATHAWAY THE PREFERRED REALTY
Bought with:
Tarasa Hurley, RS354279
RIVER POINT REALTY, LLC
Source: WPMLS,MLS#: 1720707 Originating MLS: West Penn Multi-List
Originating MLS: West Penn Multi-List
Facts & features
Interior
Bedrooms & bathrooms
- Bedrooms: 3
- Bathrooms: 2
- Full bathrooms: 1
- 1/2 bathrooms: 1
Primary bedroom
- Level: Main
- Dimensions: 13x10
Bedroom 2
- Level: Main
- Dimensions: 11x11
Bedroom 3
- Level: Main
- Dimensions: 10x9
Den
- Level: Lower
- Dimensions: 17x10
Dining room
- Level: Main
- Dimensions: 14
Family room
- Level: Main
- Dimensions: 11x10
Kitchen
- Level: Main
- Dimensions: 20x8
Laundry
- Level: Lower
- Dimensions: 15x10
Living room
- Level: Main
- Dimensions: 25x
Heating
- Forced Air, Gas
Cooling
- Central Air, Electric
Appliances
- Included: Some Electric Appliances, Dryer, Dishwasher, Microwave, Refrigerator, Stove, Washer
Features
- Flooring: Ceramic Tile, Hardwood, Laminate
- Windows: Multi Pane
- Basement: Finished
- Number of fireplaces: 2
- Fireplace features: Decorative
Interior area
- Total structure area: 1,417
- Total interior livable area: 1,417 sqft
Property
Parking
- Total spaces: 1
- Parking features: Built In, Garage Door Opener
- Has attached garage: Yes
Features
- Levels: One
- Stories: 1
- Pool features: None
Lot
- Size: 6,969 sqft
- Dimensions: 50 x 139 x 51 x 142
Details
- Parcel number: 0140K00096000000
Construction
Type & style
- Home type: SingleFamily
- Architectural style: Colonial,Ranch
- Property subtype: Single Family Residence
Materials
- Brick
- Roof: Composition
Condition
- Resale
- Year built: 1953
Utilities & green energy
- Sewer: Public Sewer
- Water: Public
Community & neighborhood
Community
- Community features: Public Transportation
Location
- Region: Pittsburgh
Price history
| Date | Event | Price |
|---|---|---|
| 1/14/2026 | Pending sale | $289,000-0.3%$204/sqft |
Source: | ||
| 1/12/2026 | Sold | $290,000+0.3%$205/sqft |
Source: | ||
| 12/14/2025 | Listing removed | $2,300$2/sqft |
Source: Zillow Rentals Report a problem | ||
| 12/3/2025 | Contingent | $289,000$204/sqft |
Source: | ||
| 11/15/2025 | Price change | $289,000-2%$204/sqft |
Source: | ||
Public tax history
| Year | Property taxes | Tax assessment |
|---|---|---|
| 2025 | $4,848 +8.9% | $120,900 |
| 2024 | $4,452 +678.4% | $120,900 |
| 2023 | $572 +17.5% | $120,900 +17.5% |
Find assessor info on the county website
Neighborhood: Mount Lebanon
Nearby schools
GreatSchools rating
- 8/10Howe El SchoolGrades: K-5Distance: 0.3 mi
- 7/10Mellon Middle SchoolGrades: 6-8Distance: 1 mi
- 10/10Mt Lebanon Senior High SchoolGrades: 9-12Distance: 1.3 mi
Schools provided by the listing agent
- District: Mount Lebanon
Source: WPMLS. This data may not be complete. We recommend contacting the local school district to confirm school assignments for this home.
Get pre-qualified for a loan
At Zillow Home Loans, we can pre-qualify you in as little as 5 minutes with no impact to your credit score.An equal housing lender. NMLS #10287.

