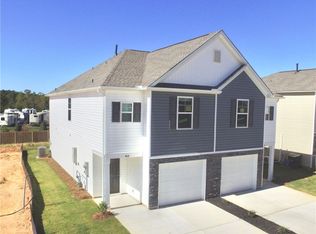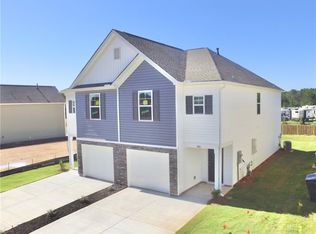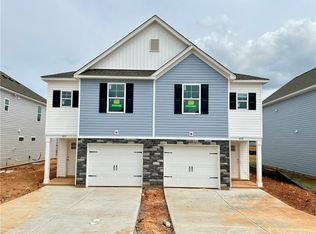Sold for $209,900 on 07/17/25
$209,900
472 Seaborn Cir, Pendleton, SC 29670
3beds
1,510sqft
Townhouse
Built in 2024
-- sqft lot
$214,400 Zestimate®
$139/sqft
$-- Estimated rent
Home value
$214,400
$163,000 - $281,000
Not available
Zestimate® history
Loading...
Owner options
Explore your selling options
What's special
Newly Improved Palomino B6 Floor Plan. MOVE-IN PACKAGE (stainless steel side-by-side refrigerator, washer/dryer, blinds) INCLUDED!!! Welcome to this stunning 3-bedroom, 2.5-bathroom townhouse, the epitome of modern living and energy efficiency! With over 1,500 square feet of thoughtfully designed space, this home offers an open floor plan perfect for comfortable living and entertaining. Step inside to a bright and airy living area featuring designer vinyl flooring that seamlessly flows into the dining and kitchen areas. The upgraded kitchen boasts granite countertops, a spacious island, an upgraded Moen kitchen faucet, and comes equipped with stainless steel ENERGY STAR appliances including an electric stove, dishwasher, and microwave. On the main level, you'll find a convenient powder room and access to your one-car garage. Upstairs, all three spacious bedrooms await, ensuring privacy and tranquility. The primary suite is a true retreat, offering a large walk-in closet, a walk-in shower, dual vanity, and contemporary fixtures. Step outside and enjoy the lush surroundings, maintained by an efficient irrigation system. The second floor houses a dedicated laundry room adding convenience to your daily routines. Benefit from the cost-saving tankless gas water heater and the certification from HERS energy testing with a third-party rating for maximum efficiency. This townhouse is part of a vibrant community featuring incredible amenities such as a newly built large private neighborhood pool, a pavilion with two fireplaces, and scenic walking paths that weave through the charming neighborhood landscape. Don't miss this opportunity to own a meticulously designed townhouse in a sought-after community! Schedule your viewing today and step into a lifestyle of convenience, style, and sustainability. *PLEASE NOTE this home is currently under construction. Pictures are of a Palomino floor plan on a different lot. Pictures will be updated upon completion** This home is located in the Champions Village at Cherry Hill Subdivision. **PRICES SUBJECT TO CHANGE WITHOUT NOTICE**
Zillow last checked: 8 hours ago
Listing updated: July 23, 2025 at 05:29am
Listed by:
Gundi Simmons 843-297-5052,
JW Martin Real Estate,
Brad Reed 864-723-4552,
JW Martin Real Estate
Bought with:
Wes Jones, 46581
eXp Realty LLC - (Anderson)
Source: WUMLS,MLS#: 20289305 Originating MLS: Western Upstate Association of Realtors
Originating MLS: Western Upstate Association of Realtors
Facts & features
Interior
Bedrooms & bathrooms
- Bedrooms: 3
- Bathrooms: 3
- Full bathrooms: 2
- 1/2 bathrooms: 1
Primary bedroom
- Level: Upper
- Dimensions: 12x15.9
Bedroom 2
- Level: Upper
- Dimensions: 9x11.2
Bedroom 3
- Level: Upper
- Dimensions: 11.8x10.2
Garage
- Level: Main
- Dimensions: 11.5x19.8
Great room
- Level: Main
- Dimensions: 13.4x15.9
Kitchen
- Level: Main
- Dimensions: 17.4x14.2
Heating
- Central, Gas, Natural Gas, Zoned
Cooling
- Central Air, Electric, Zoned
Appliances
- Included: Dishwasher, Electric Oven, Electric Range, Disposal, Gas Water Heater, Microwave, Tankless Water Heater
- Laundry: Washer Hookup, Electric Dryer Hookup
Features
- Ceiling Fan(s), Dual Sinks, Granite Counters, Jack and Jill Bath, Bath in Primary Bedroom, Quartz Counters, Smooth Ceilings, Shower Only, Upper Level Primary, Walk-In Closet(s), Walk-In Shower
- Flooring: Carpet, Vinyl
- Windows: Tilt-In Windows, Vinyl
- Basement: None
Interior area
- Total structure area: 1,505
- Total interior livable area: 1,510 sqft
- Finished area above ground: 1,510
- Finished area below ground: 0
Property
Parking
- Total spaces: 1
- Parking features: Attached, Garage, Driveway, Garage Door Opener
- Attached garage spaces: 1
Accessibility
- Accessibility features: Low Threshold Shower
Features
- Levels: Two
- Stories: 2
- Patio & porch: Patio
- Exterior features: Sprinkler/Irrigation, Patio
- Pool features: Community
- Waterfront features: None
Lot
- Features: City Lot, Level, Subdivision
Details
- Parcel number: 410802165
Construction
Type & style
- Home type: Townhouse
- Architectural style: Traditional
- Property subtype: Townhouse
Materials
- Stone Veneer, Vinyl Siding
- Foundation: Slab
- Roof: Architectural,Shingle
Condition
- New Construction,Never Occupied
- New construction: Yes
- Year built: 2024
Details
- Builder name: Great Southern Homes
Utilities & green energy
- Sewer: Public Sewer
- Water: Public
- Utilities for property: Cable Available, Electricity Available, Natural Gas Available, Phone Available, Sewer Available, Water Available, Underground Utilities
Community & neighborhood
Security
- Security features: Radon Mitigation System, Smoke Detector(s)
Community
- Community features: Common Grounds/Area, Pool, Short Term Rental Allowed, Trails/Paths, Sidewalks
Location
- Region: Pendleton
- Subdivision: Champions Village At Cherry Hill
HOA & financial
HOA
- Has HOA: Yes
- Services included: Common Areas, Maintenance Grounds, Other, Pool(s), Street Lights, See Remarks
Other
Other facts
- Listing agreement: Exclusive Agency
- Listing terms: USDA Loan
Price history
| Date | Event | Price |
|---|---|---|
| 7/17/2025 | Sold | $209,900-4.5%$139/sqft |
Source: | ||
| 6/23/2025 | Pending sale | $219,900$146/sqft |
Source: | ||
| 6/23/2025 | Listed for sale | $219,900-2.2%$146/sqft |
Source: | ||
| 5/18/2025 | Listing removed | $224,900$149/sqft |
Source: | ||
| 5/8/2025 | Listed for sale | $224,900-3.4%$149/sqft |
Source: | ||
Public tax history
Tax history is unavailable.
Neighborhood: 29670
Nearby schools
GreatSchools rating
- 8/10Pendleton Elementary SchoolGrades: PK-6Distance: 2.5 mi
- 9/10Riverside Middle SchoolGrades: 7-8Distance: 2.5 mi
- 6/10Pendleton High SchoolGrades: 9-12Distance: 0.5 mi
Schools provided by the listing agent
- Elementary: Pendleton Elem
- Middle: Riverside Middl
- High: Pendleton High
Source: WUMLS. This data may not be complete. We recommend contacting the local school district to confirm school assignments for this home.

Get pre-qualified for a loan
At Zillow Home Loans, we can pre-qualify you in as little as 5 minutes with no impact to your credit score.An equal housing lender. NMLS #10287.
Sell for more on Zillow
Get a free Zillow Showcase℠ listing and you could sell for .
$214,400
2% more+ $4,288
With Zillow Showcase(estimated)
$218,688

