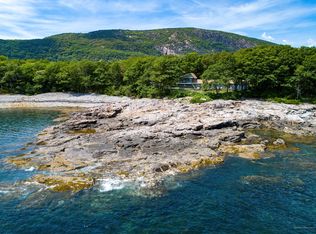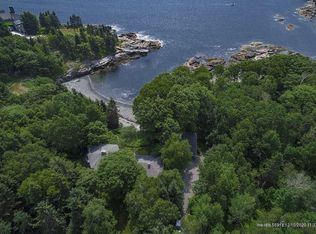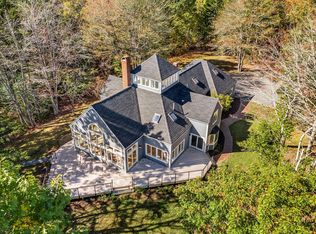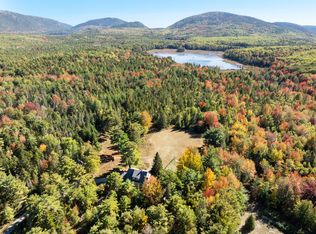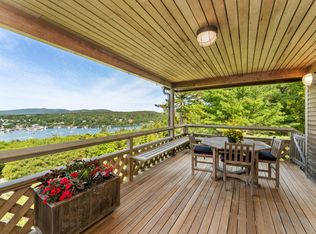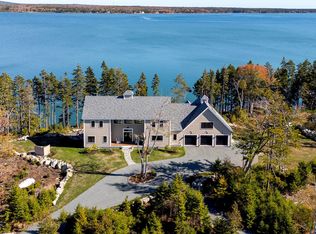Not only is the Fog House the last residence on the public road before the Acadia National Park entrance, but from your back door you can step onto a quietly used Park trail that leads to Schooner Head Overlook Road, Anemone Cave, and on to Sand Beach, allowing you to walk or bike by road or trail directly into the Park from this breathtaking cove setting overlooking crashing surf on the ledges of Schooner Head, Egg Rock Lighthouse, and the open ocean.
The main house offers 4 bedrooms, including a large first-floor primary suite and a dramatic cathedral living room with granite fireplace. Upstairs is an en-suite bedroom with an open center balcony overlooking the living room, connecting to two additional bedrooms and a full bath. The walkout lower level includes a bonus room and bath, a craft room, and a large unfinished space for storage or future expansion.
A detached two-car garage features an apartment above with a spacious open bedroom/living area and another full bath, ideal for guests, studio, or office. Designed by architect Roc Caivano and customized with a hand-painted kitchen floor by noted local artist Russ D'Alessio, the home comes mostly furnished and ready for its next steward. Enjoy the sound of the surf from the oceanside gazebo set above the stone beach and ledges, a rare coastal retreat at the edge of the Park.
There are 5 sleeping rooms in total, but the septic system is rated for 3 bedrooms.
Active
$3,500,000
472 Schooner Head Road, Bar Harbor, ME 04609
4beds
3,813sqft
Est.:
Single Family Residence
Built in 1985
2.4 Acres Lot
$-- Zestimate®
$918/sqft
$-- HOA
What's special
Detached two-car garageLarge first-floor primary suite
- 500 days |
- 1,956 |
- 56 |
Zillow last checked: 8 hours ago
Listing updated: February 23, 2026 at 10:21am
Listed by:
Better Homes & Gardens Real Estate/The Masiello Group
Source: Maine Listings,MLS#: 1606726
Tour with a local agent
Facts & features
Interior
Bedrooms & bathrooms
- Bedrooms: 4
- Bathrooms: 5
- Full bathrooms: 4
- 1/2 bathrooms: 1
Primary bedroom
- Level: First
Bedroom 1
- Level: Second
Bedroom 2
- Level: Second
Bedroom 3
- Level: Second
Den
- Level: First
Kitchen
- Level: First
Laundry
- Level: Second
Living room
- Level: First
Heating
- Baseboard, Heat Pump, Zoned
Cooling
- Heat Pump
Features
- Flooring: Carpet, Tile, Wood
- Basement: Interior Entry
- Number of fireplaces: 1
Interior area
- Total structure area: 3,813
- Total interior livable area: 3,813 sqft
- Finished area above ground: 3,213
- Finished area below ground: 600
Video & virtual tour
Property
Parking
- Total spaces: 2
- Parking features: Garage
- Garage spaces: 2
Features
- Patio & porch: Deck, Screened
- Has view: Yes
- View description: Scenic, Trees/Woods
- Body of water: Frenchman Bay
- Frontage length: Waterfrontage: 216,Waterfrontage Owned: 216
Lot
- Size: 2.4 Acres
Details
- Parcel number: BARHM265L009
- Zoning: Shoreland LTD Resi
Construction
Type & style
- Home type: SingleFamily
- Architectural style: Contemporary
- Property subtype: Single Family Residence
Materials
- Roof: Shingle
Condition
- Year built: 1985
Utilities & green energy
- Electric: Circuit Breakers, Underground
- Sewer: Private Sewer
- Water: Private
Community & HOA
Location
- Region: Bar Harbor
Financial & listing details
- Price per square foot: $918/sqft
- Tax assessed value: $2,721,900
- Annual tax amount: $28,500
- Date on market: 10/12/2024
Estimated market value
Not available
Estimated sales range
Not available
$5,246/mo
Price history
Price history
| Date | Event | Price |
|---|---|---|
| 10/10/2025 | Price change | $3,500,000-4.1%$918/sqft |
Source: | ||
| 2/11/2025 | Price change | $3,650,000-3.8%$957/sqft |
Source: | ||
| 10/12/2024 | Listed for sale | $3,795,000$995/sqft |
Source: | ||
| 9/28/2024 | Listing removed | $3,795,000$995/sqft |
Source: | ||
| 7/31/2024 | Price change | $3,795,000-3.9%$995/sqft |
Source: | ||
| 10/6/2023 | Listed for sale | $3,950,000$1,036/sqft |
Source: | ||
Public tax history
Public tax history
| Year | Property taxes | Tax assessment |
|---|---|---|
| 2024 | $27,328 +15.7% | $2,721,900 |
| 2023 | $23,626 +10.1% | $2,721,900 +18.2% |
| 2022 | $21,466 +5.3% | $2,303,200 +10% |
| 2021 | $20,394 | $2,093,800 |
| 2020 | $20,394 +9.7% | $2,093,800 +33.5% |
| 2019 | $18,591 +2.5% | $1,568,900 |
| 2018 | $18,136 +5.5% | $1,568,900 |
| 2017 | $17,195 +2.1% | $1,568,900 |
| 2016 | $16,834 -39.3% | $1,568,900 -40.1% |
| 2015 | $27,743 +79.7% | $2,619,700 +67% |
| 2012 | $15,438 +2.5% | $1,568,900 |
| 2011 | $15,061 +8.1% | $1,568,900 |
| 2009 | $13,932 +12.3% | $1,568,900 +12.3% |
| 2008 | $12,401 | $1,396,500 |
Find assessor info on the county website
BuyAbility℠ payment
Est. payment
$20,616/mo
Principal & interest
$18049
Property taxes
$2567
Climate risks
Neighborhood: 04609
Nearby schools
GreatSchools rating
- 10/10Conners-Emerson SchoolGrades: K-8Distance: 3.6 mi
- 8/10Mt Desert Island High SchoolGrades: 9-12Distance: 6.4 mi
