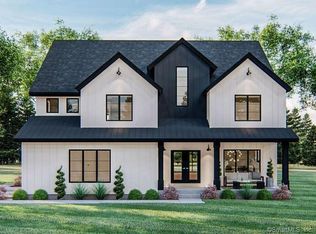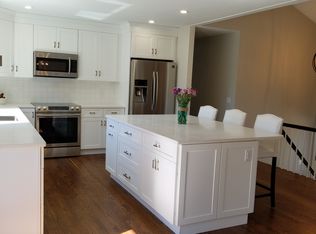Sold for $625,000 on 10/21/25
$625,000
472 Saw Mill Road, Guilford, CT 06437
3beds
2,784sqft
Single Family Residence
Built in 1981
3.16 Acres Lot
$633,400 Zestimate®
$224/sqft
$4,467 Estimated rent
Home value
$633,400
$602,000 - $665,000
$4,467/mo
Zestimate® history
Loading...
Owner options
Explore your selling options
What's special
Guilford Best Buy ! 3+ Acres is a Park like setting in one of the shoreline's most vibrant towns. This private location is still just a mile to commuting , and 2 miles to historic Town Center and most shopping. School yards with tennis, soccer fields, and golf course are just a few of the benefits of Guilford living. Beaches, and fine restaurant scene as well. Your new HOME here features a large updated kitchen, hardwood flooring, stone fireplaces, screen porch for cool evenings. Large master suite, and Entry level entertainment room with fireplace and wet bar. Bonus room could be perfect in-law. Much more to see! Total 2784 sq ft is finished, heated living space. Come out and see the value you can build here.
Zillow last checked: 8 hours ago
Listing updated: October 21, 2025 at 06:41am
Listed by:
Clay Janer 203-623-6275,
Clayton Property Brokers L.L.C 203-467-6676
Bought with:
Julie Bedell, RES.0775465
Compass Connecticut, LLC
Source: Smart MLS,MLS#: 24109329
Facts & features
Interior
Bedrooms & bathrooms
- Bedrooms: 3
- Bathrooms: 3
- Full bathrooms: 3
Primary bedroom
- Features: Balcony/Deck, Bedroom Suite, Full Bath
- Level: Main
Bedroom
- Level: Main
Bedroom
- Level: Main
Dining room
- Level: Main
Family room
- Features: Wet Bar, Fireplace
- Level: Lower
Kitchen
- Features: Remodeled, Granite Counters, Kitchen Island
- Level: Main
Living room
- Features: Fireplace, Hardwood Floor
- Level: Main
Other
- Features: Sliders
- Level: Main
Heating
- Hot Water, Oil
Cooling
- Central Air, Ductless
Appliances
- Included: Electric Cooktop, Oven/Range, Refrigerator, Dishwasher, Washer, Dryer, Water Heater
Features
- Basement: Full
- Attic: Pull Down Stairs
- Number of fireplaces: 2
Interior area
- Total structure area: 2,784
- Total interior livable area: 2,784 sqft
- Finished area above ground: 1,899
- Finished area below ground: 885
Property
Parking
- Total spaces: 2
- Parking features: Attached
- Attached garage spaces: 2
Features
- Patio & porch: Deck
- Exterior features: Balcony, Rain Gutters
- Waterfront features: Waterfront, Pond
Lot
- Size: 3.16 Acres
- Features: Open Lot
Details
- Additional structures: Shed(s)
- Parcel number: 1114353
- Zoning: R-5I
Construction
Type & style
- Home type: SingleFamily
- Architectural style: Contemporary
- Property subtype: Single Family Residence
Materials
- Wood Siding
- Foundation: Concrete Perimeter
- Roof: Asphalt
Condition
- New construction: No
- Year built: 1981
Utilities & green energy
- Sewer: Septic Tank
- Water: Well
Community & neighborhood
Community
- Community features: Public Rec Facilities, Tennis Court(s)
Location
- Region: Guilford
Price history
| Date | Event | Price |
|---|---|---|
| 10/21/2025 | Sold | $625,000-5.3%$224/sqft |
Source: | ||
| 9/12/2025 | Price change | $659,900-2.9%$237/sqft |
Source: | ||
| 8/20/2025 | Price change | $679,900-2.9%$244/sqft |
Source: | ||
| 7/29/2025 | Price change | $699,900-11.4%$251/sqft |
Source: | ||
| 7/7/2025 | Listed for sale | $789,900$284/sqft |
Source: | ||
Public tax history
| Year | Property taxes | Tax assessment |
|---|---|---|
| 2025 | $10,260 +4% | $371,070 |
| 2024 | $9,863 +2.7% | $371,070 |
| 2023 | $9,603 +22.8% | $371,070 +57.7% |
Find assessor info on the county website
Neighborhood: 06437
Nearby schools
GreatSchools rating
- 7/10A. W. Cox SchoolGrades: K-4Distance: 1.4 mi
- 8/10E. C. Adams Middle SchoolGrades: 7-8Distance: 1.2 mi
- 9/10Guilford High SchoolGrades: 9-12Distance: 0.9 mi
Schools provided by the listing agent
- Middle: Adams,Baldwin
- High: Guilford
Source: Smart MLS. This data may not be complete. We recommend contacting the local school district to confirm school assignments for this home.

Get pre-qualified for a loan
At Zillow Home Loans, we can pre-qualify you in as little as 5 minutes with no impact to your credit score.An equal housing lender. NMLS #10287.
Sell for more on Zillow
Get a free Zillow Showcase℠ listing and you could sell for .
$633,400
2% more+ $12,668
With Zillow Showcase(estimated)
$646,068
