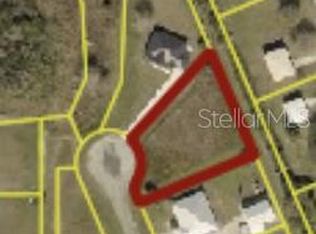Sold for $425,000 on 09/04/25
$425,000
472 SW 86th Terrace, Okeechobee, FL 34974
4beds
1,871sqft
Single Family Residence
Built in 2008
0.5 Acres Lot
$413,600 Zestimate®
$227/sqft
$2,683 Estimated rent
Home value
$413,600
Estimated sales range
Not available
$2,683/mo
Zestimate® history
Loading...
Owner options
Explore your selling options
What's special
Welcome to this beautiful custom-built home in the desirable Edgewater Acres!Situated on a half-acre lot, this property boasts 4 bedrooms and 2 bathrooms. The interior features beautiful hickory cabinets complemented by durable Corian countertops. With 1,871 square feet of living space within a total of 3,127 square feet, there's plenty of room for family and guests. The open-concept, split floor plan offers both convenience and privacy. On one side, you'll find 3 bedrooms and a full bath, while the other side features a master suite with an oversized bathroom designed for relaxation, including a walk-in shower and a large Jacuzzi tub. French doors from the master suite open onto a generous 57x12 covered back patio, overlooking the backyard and a 40x30 metal shop with a canopy overhang. The expansive family and dining area, located at the heart of the home, also provides access to the back patio through French doors, perfect for entertaining and enjoying the outdoor space.
Additionally, the exterior has been freshly painted, and the home includes a new 2024 A/C unit and a brand new 2025 hot water heater, offering peace of mind and energy efficiency. Welcome home! All measurements are approx.
Zillow last checked: 8 hours ago
Listing updated: September 04, 2025 at 07:12am
Listed by:
Krystal Moore 772-321-3574,
R&R Property Group
Bought with:
John Michael Rickards
Red Gator Real Estate
Source: BeachesMLS,MLS#: RX-11074757 Originating MLS: Beaches MLS
Originating MLS: Beaches MLS
Facts & features
Interior
Bedrooms & bathrooms
- Bedrooms: 4
- Bathrooms: 2
- Full bathrooms: 2
Primary bedroom
- Level: M
- Area: 256 Square Feet
- Dimensions: 16 x 16
Kitchen
- Level: M
- Area: 50 Square Feet
- Dimensions: 10 x 5
Living room
- Level: M
- Area: 150 Square Feet
- Dimensions: 15 x 10
Other
- Description: Master Bathroom
- Level: M
- Area: 110 Square Feet
- Dimensions: 10 x 11
Heating
- Central
Cooling
- Ceiling Fan(s), Central Air
Appliances
- Included: Dishwasher, Microwave, Electric Range, Refrigerator, Electric Water Heater
- Laundry: Inside
Features
- Entry Lvl Lvng Area
- Flooring: Carpet, Vinyl
- Doors: French Doors
- Windows: Thermal
Interior area
- Total structure area: 3,127
- Total interior livable area: 1,871 sqft
Property
Parking
- Total spaces: 2
- Parking features: 2+ Spaces, Driveway, Garage - Attached
- Attached garage spaces: 2
- Has uncovered spaces: Yes
Features
- Levels: < 4 Floors
- Stories: 1
- Patio & porch: Covered Patio
- Exterior features: Room for Pool
- Has view: Yes
- View description: Other
- Waterfront features: None
Lot
- Size: 0.50 Acres
- Dimensions: 116.0 ft x 188.0 ft
- Features: 1/2 to < 1 Acre
Details
- Additional structures: Extra Building
- Parcel number: 12237340080000000240
- Zoning: RES
Construction
Type & style
- Home type: SingleFamily
- Architectural style: Traditional
- Property subtype: Single Family Residence
Materials
- CBS
- Roof: Metal
Condition
- Resale
- New construction: No
- Year built: 2008
Utilities & green energy
- Sewer: Septic Tank
- Water: Well
- Utilities for property: Electricity Connected
Community & neighborhood
Security
- Security features: None
Community
- Community features: None, No Membership Avail
Location
- Region: Okeechobee
- Subdivision: Edgewater Acres
HOA & financial
HOA
- Has HOA: Yes
- HOA fee: $17 monthly
Other fees
- Application fee: $0
Other
Other facts
- Listing terms: Cash,Conventional,FHA,USDA Loan,VA Loan
Price history
| Date | Event | Price |
|---|---|---|
| 9/4/2025 | Sold | $425,000-9.4%$227/sqft |
Source: | ||
| 6/13/2025 | Price change | $469,000-4.1%$251/sqft |
Source: | ||
| 4/23/2025 | Price change | $489,000-2%$261/sqft |
Source: | ||
| 3/25/2025 | Listed for sale | $499,000+155.9%$267/sqft |
Source: | ||
| 12/2/2015 | Sold | $195,000+12.7%$104/sqft |
Source: Public Record | ||
Public tax history
| Year | Property taxes | Tax assessment |
|---|---|---|
| 2024 | $3,219 +3.2% | $224,682 +3% |
| 2023 | $3,118 +6.2% | $218,138 +3% |
| 2022 | $2,936 +2.9% | $211,784 +3% |
Find assessor info on the county website
Neighborhood: 34974
Nearby schools
GreatSchools rating
- 4/10South Elementary SchoolGrades: PK-6Distance: 5.2 mi
- 2/10Osceola Middle SchoolGrades: 6-8Distance: 5 mi
- 3/10Okeechobee High SchoolGrades: 9-12Distance: 5.8 mi
Schools provided by the listing agent
- Elementary: South Elementary School
- Middle: Osceola Middle School
- High: Okeechobee High School
Source: BeachesMLS. This data may not be complete. We recommend contacting the local school district to confirm school assignments for this home.

Get pre-qualified for a loan
At Zillow Home Loans, we can pre-qualify you in as little as 5 minutes with no impact to your credit score.An equal housing lender. NMLS #10287.
