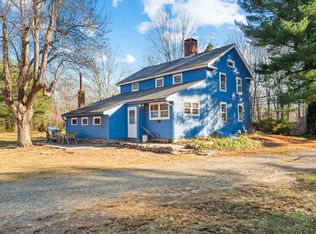Luxury home at an affordable price! This 4-bedroom, 1.5 bath home features 2180 square feet of livable space and an open floorplan on a level two-acre lot. Almost everything in the home is brand new! Kitchen, bathrooms, fixtures, appliances, flooring, lighting, trim, doors, windows, energy-efficient central HVAC, plumbing, electrical, and septic, exterior/interior paint, and basement have all updated within the past two years. The open kitchen is highlighted by a 36" farmhouse sink, natural butcher block countertop, and understated microwave drawer, also includes brand new cabinets, stainless-steel Samsung appliances and quartzite countertops. The newly-finished basement mirrors the main floorplan and gives you the versatility to transform the air-conditioned 513 square feet into a man cave, exercise room, office, or anything else you could imagine. With the scratch-proof, break-proof cork composite floors, that comes with a lifetime warranty-- this basement is perfect for pets, kids, or the unpredictable. The home is set roughly 100 yards off the main road, providing the privacy and safety of a neighborhood without compromising convenience. Across the street lies a beloved landmark in Killingworth, Parmalee Farm, which features hiking trails and local farmers markets, which is perfect for selling the peaches, wineberries, and blackberries that grow naturally on the property. You won't find another home like this in Killingworth! Schedule your private showing today!
This property is off market, which means it's not currently listed for sale or rent on Zillow. This may be different from what's available on other websites or public sources.

