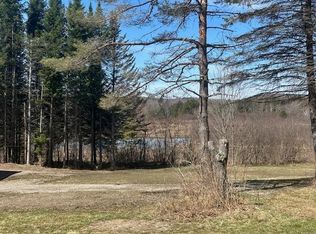Closed
Listed by:
Taylor White,
KW Vermont - Cambridge Phone:802-760-9815
Bought with: Coldwell Banker Hickok and Boardman
$599,000
472 Poker Hill Road, Underhill, VT 05489
4beds
3,066sqft
Single Family Residence
Built in 1979
9 Acres Lot
$598,900 Zestimate®
$195/sqft
$3,576 Estimated rent
Home value
$598,900
$539,000 - $665,000
$3,576/mo
Zestimate® history
Loading...
Owner options
Explore your selling options
What's special
This 4,000 +/- sq ft. colonial on the desirable Poker Hill Road sits on 9 acres with a functional, clean, well maintained barn, awaits your move! The large first level has multiple living spaces and a unique layout that gives you endless possibilities. At the front of the home is a bright living room, with an open doorway into the adjoining office/den. Also accessible from the front entry is the large dedicated dining space, complete with a cozy brick hearth. At the center of this level is the upgraded kitchen with stainless steel appliances and lots of storage space. Off the back of the home is another living space that could be used as a 4 seasons porch, play room, hobby room, or space to enjoy the private back yard & warmth from the natural sunlight! Upstairs, you’ll find three spacious bedrooms, each with closets, that share a full bath. The large primary bedroom has 2 closets and a brand new private 3/4 bath. The bonus area above the garage is a standout feature that can used in several ways. Access this space through the dining area or private exterior access, this enormous space includes the a half bath and walk-in closet. Outside, enjoy your 9 quiet, mostly wooded acres. A small fenced area is perfect for pets or gardening, and the custom-built barn with horse stalls has room for all your hobbies or equipment. No feature has been overlooked in this fantastic, well-maintained home, perfectly situated between Cambridge & Underhill. Book your viewing today!
Zillow last checked: 8 hours ago
Listing updated: August 29, 2024 at 11:17am
Listed by:
Taylor White,
KW Vermont - Cambridge Phone:802-760-9815
Bought with:
Jamie Wright
Coldwell Banker Hickok and Boardman
Source: PrimeMLS,MLS#: 4998959
Facts & features
Interior
Bedrooms & bathrooms
- Bedrooms: 4
- Bathrooms: 4
- Full bathrooms: 1
- 3/4 bathrooms: 1
- 1/2 bathrooms: 2
Heating
- Oil, Baseboard, Zoned
Cooling
- None
Appliances
- Included: Dryer, Electric Range, Refrigerator, Washer, Domestic Water Heater, Oil Water Heater
- Laundry: In Basement
Features
- Ceiling Fan(s), Dining Area, In-Law Suite, Kitchen/Family, Primary BR w/ BA, Natural Light, Natural Woodwork
- Flooring: Carpet, Tile, Vinyl, Wood
- Basement: Concrete,Unfinished,Interior Entry
- Number of fireplaces: 1
- Fireplace features: 1 Fireplace
Interior area
- Total structure area: 4,018
- Total interior livable area: 3,066 sqft
- Finished area above ground: 3,066
- Finished area below ground: 0
Property
Parking
- Total spaces: 2
- Parking features: Dirt, Gravel, Direct Entry, Driveway, Parking Spaces 3 - 5, Attached
- Garage spaces: 2
- Has uncovered spaces: Yes
Features
- Levels: Two
- Stories: 2
- Exterior features: Deck, Natural Shade, Storage
- Fencing: Partial
Lot
- Size: 9 Acres
- Features: Country Setting, Sloped, Wooded
Details
- Additional structures: Barn(s), Outbuilding, Stable(s)
- Parcel number: 66020910610
- Zoning description: Residential
Construction
Type & style
- Home type: SingleFamily
- Architectural style: Colonial
- Property subtype: Single Family Residence
Materials
- Wood Frame, Vinyl Siding
- Foundation: Concrete
- Roof: Shingle
Condition
- New construction: No
- Year built: 1979
Utilities & green energy
- Electric: Circuit Breakers
- Sewer: On-Site Septic Exists, Septic Tank
- Utilities for property: Other
Community & neighborhood
Security
- Security features: Carbon Monoxide Detector(s), Smoke Detector(s)
Location
- Region: Underhill
Other
Other facts
- Road surface type: Dirt, Unpaved
Price history
| Date | Event | Price |
|---|---|---|
| 8/29/2024 | Sold | $599,000$195/sqft |
Source: | ||
| 7/12/2024 | Price change | $599,000-6.3%$195/sqft |
Source: | ||
| 7/2/2024 | Price change | $639,000-4.5%$208/sqft |
Source: | ||
| 6/5/2024 | Listed for sale | $669,000+5.4%$218/sqft |
Source: | ||
| 11/6/2022 | Listing removed | -- |
Source: | ||
Public tax history
| Year | Property taxes | Tax assessment |
|---|---|---|
| 2024 | -- | $528,300 |
| 2023 | -- | $528,300 |
| 2022 | -- | $528,300 +70.1% |
Find assessor info on the county website
Neighborhood: 05489
Nearby schools
GreatSchools rating
- 9/10Westford Elementary SchoolGrades: PK-8Distance: 4.9 mi
- 6/10BFA High School - FairfaxGrades: 7-12Distance: 6.7 mi
Schools provided by the listing agent
- Elementary: Underhill Central School
- Middle: Browns River Middle USD #17
- High: Mt. Mansfield USD #17
- District: Mount Mansfield USD 17
Source: PrimeMLS. This data may not be complete. We recommend contacting the local school district to confirm school assignments for this home.
Get pre-qualified for a loan
At Zillow Home Loans, we can pre-qualify you in as little as 5 minutes with no impact to your credit score.An equal housing lender. NMLS #10287.
