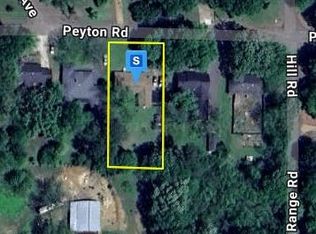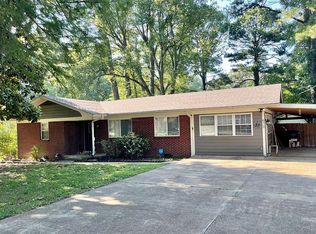Lovely Southern house on large treed lot,Lots of hardwood floors,19x24 den with new carpet double carport and a detached garage. Bathrooms have been updated, new central air,great appliances, move in ready! School situation should be checked out with local school board.
This property is off market, which means it's not currently listed for sale or rent on Zillow. This may be different from what's available on other websites or public sources.


