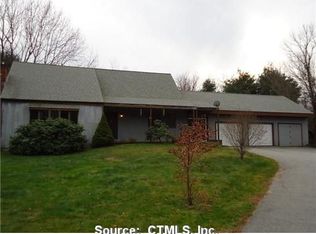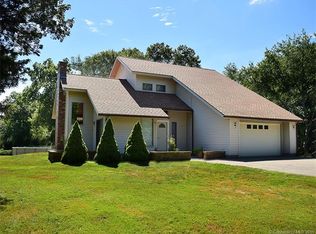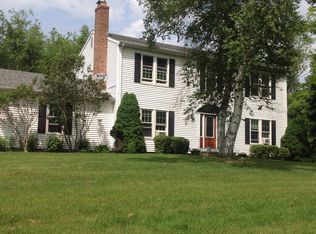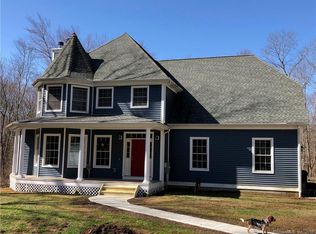Sold for $470,000 on 03/05/25
$470,000
472 Parum Road, Colchester, CT 06415
3beds
2,964sqft
Single Family Residence
Built in 1990
7.89 Acres Lot
$501,000 Zestimate®
$159/sqft
$3,979 Estimated rent
Home value
$501,000
$446,000 - $566,000
$3,979/mo
Zestimate® history
Loading...
Owner options
Explore your selling options
What's special
Lots of home set on a private 7.89 acres but needs work. The living room is open to a large dining room- both with crown molding. Bright and cheery kitchen with lots of cabinets, pantry, and writing desk! Granite and tile counters with a cabinet divider for more storage. First floor office and first floor laundry. The back, covered deck is very private for relaxing. The second floor features all three bedrooms. The primary bedroom is a suite with two walk-in closets, full bath, and consists of two rooms open to each other. The lower level is a walkout and unfinished. Home needs TLC and new carpets, paint and some wall work but does feature a 4 year old roof, 5 year old Buderus furnace, and Amatrol water heater plus a 3 year old water treatment system. There are 5 zones of heat! Home sold "as is". Multiple offers in. Highest and best by 12 noon Thursday 1/16. NOTE: No more showings - Offer has been accepted
Zillow last checked: 8 hours ago
Listing updated: March 31, 2025 at 10:18am
Listed by:
Peggy G. Gregan 860-836-0496,
ERA Blanchard & Rossetto 860-646-2482
Bought with:
Kevin Fennell, RES.0811045
eXp Realty
Source: Smart MLS,MLS#: 24066946
Facts & features
Interior
Bedrooms & bathrooms
- Bedrooms: 3
- Bathrooms: 3
- Full bathrooms: 2
- 1/2 bathrooms: 1
Primary bedroom
- Features: Full Bath, Walk-In Closet(s), Wall/Wall Carpet
- Level: Upper
- Area: 574 Square Feet
- Dimensions: 14 x 41
Bedroom
- Features: Ceiling Fan(s), Wall/Wall Carpet
- Level: Upper
- Area: 130 Square Feet
- Dimensions: 10 x 13
Bedroom
- Features: Ceiling Fan(s), Wall/Wall Carpet
- Level: Upper
- Area: 117 Square Feet
- Dimensions: 9 x 13
Dining room
- Features: Hardwood Floor
- Level: Main
- Area: 247 Square Feet
- Dimensions: 13 x 19
Family room
- Features: Gas Log Fireplace, Laminate Floor
- Level: Main
- Area: 273 Square Feet
- Dimensions: 13 x 21
Kitchen
- Features: Breakfast Nook, Granite Counters, Pantry, Laminate Floor
- Level: Main
- Area: 264 Square Feet
- Dimensions: 12 x 22
Living room
- Features: Fireplace, Wall/Wall Carpet
- Level: Main
- Area: 266 Square Feet
- Dimensions: 14 x 19
Office
- Features: Hardwood Floor
- Level: Main
- Area: 144 Square Feet
- Dimensions: 12 x 12
Heating
- Baseboard, Oil
Cooling
- Ceiling Fan(s), Window Unit(s)
Appliances
- Included: Gas Range, Microwave, Range Hood, Refrigerator, Dishwasher, Washer, Dryer, Water Heater
- Laundry: Main Level
Features
- Entrance Foyer
- Windows: Thermopane Windows
- Basement: Full,Unfinished,Storage Space,Interior Entry,Walk-Out Access,Concrete
- Attic: Storage,Pull Down Stairs
- Number of fireplaces: 1
Interior area
- Total structure area: 2,964
- Total interior livable area: 2,964 sqft
- Finished area above ground: 2,964
Property
Parking
- Total spaces: 4
- Parking features: Attached, Off Street, Driveway, Garage Door Opener, Private, Gravel
- Attached garage spaces: 2
- Has uncovered spaces: Yes
Features
- Patio & porch: Covered
- Exterior features: Rain Gutters
Lot
- Size: 7.89 Acres
- Features: Few Trees, Level
Details
- Parcel number: 1457242
- Zoning: RU
- Other equipment: Generator
Construction
Type & style
- Home type: SingleFamily
- Architectural style: Colonial
- Property subtype: Single Family Residence
Materials
- Vinyl Siding
- Foundation: Concrete Perimeter
- Roof: Asphalt
Condition
- New construction: No
- Year built: 1990
Utilities & green energy
- Sewer: Septic Tank
- Water: Well
- Utilities for property: Cable Available
Green energy
- Energy efficient items: Windows
Community & neighborhood
Security
- Security features: Security System
Community
- Community features: Lake, Library, Medical Facilities
Location
- Region: Colchester
Price history
| Date | Event | Price |
|---|---|---|
| 3/5/2025 | Sold | $470,000+2.2%$159/sqft |
Source: | ||
| 1/18/2025 | Pending sale | $460,000$155/sqft |
Source: | ||
| 1/6/2025 | Listed for sale | $460,000+33.3%$155/sqft |
Source: | ||
| 7/14/2017 | Sold | $345,000-1%$116/sqft |
Source: | ||
| 6/7/2017 | Pending sale | $348,500$118/sqft |
Source: Williams Realty Services #G10199230 Report a problem | ||
Public tax history
| Year | Property taxes | Tax assessment |
|---|---|---|
| 2025 | $8,063 +4.3% | $269,500 |
| 2024 | $7,727 +5.3% | $269,500 |
| 2023 | $7,336 +0.5% | $269,500 |
Find assessor info on the county website
Neighborhood: 06415
Nearby schools
GreatSchools rating
- NAColchester Elementary SchoolGrades: PK-2Distance: 2.3 mi
- 7/10William J. Johnston Middle SchoolGrades: 6-8Distance: 2.4 mi
- 9/10Bacon AcademyGrades: 9-12Distance: 1.8 mi
Schools provided by the listing agent
- Elementary: Colchester
- High: Bacon Academy
Source: Smart MLS. This data may not be complete. We recommend contacting the local school district to confirm school assignments for this home.

Get pre-qualified for a loan
At Zillow Home Loans, we can pre-qualify you in as little as 5 minutes with no impact to your credit score.An equal housing lender. NMLS #10287.
Sell for more on Zillow
Get a free Zillow Showcase℠ listing and you could sell for .
$501,000
2% more+ $10,020
With Zillow Showcase(estimated)
$511,020


