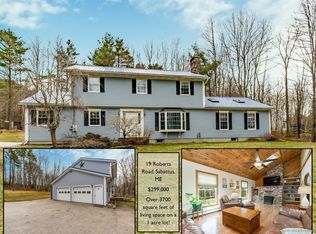Well-maintained mobile on spacious, level .91-acre lot. Enjoy easy, one-level living in this move-in ready home. Master w/full bath, open kitchen/dining, laundry area & more. Covered front porch, back deck, big yard w/detached garage & sheds offering lots of storage. Conveniently located - just minutes to the turnpike for easy commutes to Lewiston/Auburn & Augusta and intown amenities can be found 10 minutes away. Abundant recreational opportunities throughout the area including hiking, fishing & hunting - w/backyard access to local snowmobile trails.
This property is off market, which means it's not currently listed for sale or rent on Zillow. This may be different from what's available on other websites or public sources.
