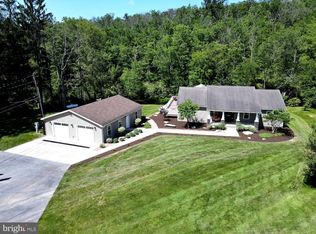Sold for $300,000
$300,000
472 Mallard Rd, Philipsburg, PA 16866
3beds
1,792sqft
Single Family Residence
Built in 1990
3 Acres Lot
$293,300 Zestimate®
$167/sqft
$1,806 Estimated rent
Home value
$293,300
$279,000 - $308,000
$1,806/mo
Zestimate® history
Loading...
Owner options
Explore your selling options
What's special
Welcome to your peaceful retreat in the heart of nature! This well-maintained 3-bedroom, 2-bathroom home sits on over 3 acres of scenic land, offering privacy and space to roam. Enjoy the outdoors from the spacious deck, perfect for relaxing or entertaining. A detached garage provides ample storage for vehicles, tools, or outdoor gear. Located just minutes from Cold Stream Dam, and only 35 minutes to State College, this property is an outdoor enthusiast’s dream. Nearby State Game Lands, trout streams, hiking, ATV/UTV trails, and golf courses, the recreational opportunities are endless. Whether you're looking for a full-time residence or a weekend getaway, this home offers the perfect blend of comfort, convenience, and adventure.
Zillow last checked: 8 hours ago
Listing updated: August 08, 2025 at 04:17am
Listed by:
Jerred Hall 717-917-0472,
RE/MAX Evolved,
Listing Team: The Zunner Team
Bought with:
Jerred Hall, RS359495
RE/MAX Evolved
Source: Bright MLS,MLS#: PACE2514786
Facts & features
Interior
Bedrooms & bathrooms
- Bedrooms: 3
- Bathrooms: 2
- Full bathrooms: 2
- Main level bathrooms: 2
- Main level bedrooms: 3
Primary bedroom
- Description: 14x12
- Level: Main
- Area: 168 Square Feet
- Dimensions: 14x12
Other
- Description: 11x10
- Level: Main
- Area: 110 Square Feet
- Dimensions: 11x10
Other
- Description: 12x9
- Level: Main
- Area: 108 Square Feet
- Dimensions: 12x9
Dining room
- Description: 13x10
- Level: Main
- Area: 130 Square Feet
- Dimensions: 13x10
Other
- Description: 1
- Level: Main
Other
- Description: 1
- Level: Main
Kitchen
- Description: 12x10
- Level: Main
- Area: 120 Square Feet
- Dimensions: 12x10
Laundry
- Description: 1
- Level: Lower
Living room
- Description: 17x15
- Level: Main
- Area: 255 Square Feet
- Dimensions: 17x15
Mud room
- Description: 26x13
- Level: Lower
- Area: 338 Square Feet
- Dimensions: 26x13
Heating
- Other, Electric
Cooling
- Ductless, Electric
Appliances
- Included: Electric Water Heater
- Laundry: Laundry Room, Mud Room
Features
- Basement: Partially Finished,Full
- Number of fireplaces: 1
- Fireplace features: Gas/Propane
Interior area
- Total structure area: 1,792
- Total interior livable area: 1,792 sqft
- Finished area above ground: 1,792
- Finished area below ground: 0
Property
Parking
- Total spaces: 2
- Parking features: Other, Built In, Driveway, Attached
- Attached garage spaces: 2
- Has uncovered spaces: Yes
- Details: Garage Sqft: 672
Accessibility
- Accessibility features: None
Features
- Levels: Split Foyer,Two
- Stories: 2
- Patio & porch: Porch, Deck
- Pool features: None
Lot
- Size: 3 Acres
Details
- Additional structures: Above Grade, Below Grade
- Parcel number: 05013A,051A,0000
- Zoning: RESIDENTIAL
- Special conditions: Standard
Construction
Type & style
- Home type: SingleFamily
- Property subtype: Single Family Residence
Materials
- Vinyl Siding, Brick
- Foundation: Block
- Roof: Shingle
Condition
- New construction: No
- Year built: 1990
Utilities & green energy
- Sewer: On Site Septic
- Water: Public
Community & neighborhood
Location
- Region: Philipsburg
- Subdivision: None Available
- Municipality: RUSH TWP
Other
Other facts
- Listing agreement: Exclusive Right To Sell
- Listing terms: Cash,Conventional,FHA,USDA Loan,VA Loan
- Ownership: Fee Simple
- Road surface type: Paved
Price history
| Date | Event | Price |
|---|---|---|
| 7/29/2025 | Sold | $300,000+0%$167/sqft |
Source: | ||
| 6/26/2025 | Pending sale | $299,999$167/sqft |
Source: | ||
| 6/19/2025 | Price change | $299,999-7.8%$167/sqft |
Source: | ||
| 5/23/2025 | Listed for sale | $325,555+38.5%$182/sqft |
Source: | ||
| 8/8/2022 | Sold | $235,000+2.6%$131/sqft |
Source: | ||
Public tax history
| Year | Property taxes | Tax assessment |
|---|---|---|
| 2024 | $3,161 +4.6% | $46,210 |
| 2023 | $3,022 +7% | $46,210 |
| 2022 | $2,824 +2.7% | $46,210 |
Find assessor info on the county website
Neighborhood: 16866
Nearby schools
GreatSchools rating
- 6/10Osceola Mills El SchoolGrades: K-5Distance: 3.6 mi
- 6/10Philipsburg-Osceola Junior High SchoolGrades: 6-8Distance: 2.4 mi
- 6/10Philipsburg-Osceola Area High SchoolGrades: 9-12Distance: 2.1 mi
Schools provided by the listing agent
- District: Philipsburg-osceola Area
Source: Bright MLS. This data may not be complete. We recommend contacting the local school district to confirm school assignments for this home.

Get pre-qualified for a loan
At Zillow Home Loans, we can pre-qualify you in as little as 5 minutes with no impact to your credit score.An equal housing lender. NMLS #10287.
