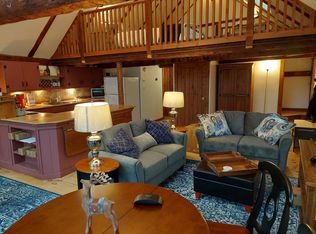Closed
Listed by:
Geralyn Donohue,
Engel & Volkers Okemo Cell:802-377-7096
Bought with: Four Seasons Sotheby's Int'l Realty
$475,000
472 Main Street, Chester, VT 05143
5beds
5,546sqft
Single Family Residence
Built in 1850
1 Acres Lot
$471,300 Zestimate®
$86/sqft
$6,265 Estimated rent
Home value
$471,300
$448,000 - $495,000
$6,265/mo
Zestimate® history
Loading...
Owner options
Explore your selling options
What's special
The Laurin Whiting House, circa 1850, is a Greek Revival style home with 5 bedrooms and 7 baths on 1 +/- acre. The curved, multi-bay veranda wraps around the front of the house with neo-classical columns and an oculus that punctuates the front gable end. A light-filled living room has French doors that open to the lovely porch and adjoin a large bedroom and full bath. The formal dining room connects with the eat-in kitchen with side entrance. An elegant foyer staircase leads to the large landing area on the second floor and a large, ensuite primary bedroom. A third bedroom adjoins a full bath and connects to a back stairway and two additional bedrooms and a bath. The convenient mudroom with adjoining half bath and laundry room connects the house to the barn/event space. The original barn is redesigned to function as a conference center. The meeting space has a separate bar area, two half baths, a tv/game room with exposed beams and a second floor billiard room. The potential uses for this multi-faceted property are many- a spacious full-time home with a business, a duplex, vacation home, ski club or an investment property with rental potential. A large, level yard offers space for gardening, badminton or croquet and a back deck for enjoying summer evenings. Walk to the Town Green for Summer Concerts, shopping and festivals and to the Town Rec area around the corner for year-round exercise and fun!
Zillow last checked: 8 hours ago
Listing updated: August 28, 2025 at 05:49am
Listed by:
Geralyn Donohue,
Engel & Volkers Okemo Cell:802-377-7096
Bought with:
Gary Coger
Four Seasons Sotheby's Int'l Realty
Source: PrimeMLS,MLS#: 5042601
Facts & features
Interior
Bedrooms & bathrooms
- Bedrooms: 5
- Bathrooms: 7
- Full bathrooms: 4
- 1/2 bathrooms: 3
Heating
- Oil, Forced Air
Cooling
- Wall Unit(s), Mini Split
Appliances
- Included: Dishwasher, Dryer, Refrigerator, Washer, Electric Stove, Electric Water Heater, Heat Pump Water Heater
- Laundry: 1st Floor Laundry
Features
- Bar, Dining Area, Kitchen/Dining, Primary BR w/ BA, Natural Light, Natural Woodwork, Indoor Storage, Walk-in Pantry, Programmable Thermostat
- Flooring: Carpet, Hardwood, Laminate
- Windows: Blinds, Drapes
- Basement: Bulkhead,Concrete Floor,Daylight,Dirt Floor,Full,Interior Stairs,Unfinished,Exterior Entry,Basement Stairs,Interior Entry
- Attic: Walk-up
- Furnished: Yes
Interior area
- Total structure area: 10,152
- Total interior livable area: 5,546 sqft
- Finished area above ground: 5,546
- Finished area below ground: 0
Property
Parking
- Parking features: Paved, Parking Spaces 5 - 10
Accessibility
- Accessibility features: 1st Floor 1/2 Bathroom, 1st Floor Full Bathroom, 1st Floor Hrd Surfce Flr, 1st Floor Low-Pile Carpet, Access to Parking, Low Pile Carpet, 1st Floor Laundry
Features
- Levels: One and One Half
- Stories: 1
- Patio & porch: Covered Porch
- Exterior features: Deck, Garden, Natural Shade, Shed, Storage
- Fencing: Partial
- Frontage length: Road frontage: 92
Lot
- Size: 1 Acres
- Features: Level, Sidewalks, In Town, Near Shopping, Near Skiing, Neighborhood
Details
- Parcel number: 14404510922
- Zoning description: Village Center
Construction
Type & style
- Home type: SingleFamily
- Architectural style: Historic Vintage,Victorian
- Property subtype: Single Family Residence
Materials
- Post and Beam, Aluminum Siding, Clapboard Exterior, Wood Siding
- Foundation: Poured Concrete, Stone
- Roof: Corrugated,Membrane,Metal,Architectural Shingle
Condition
- New construction: No
- Year built: 1850
Utilities & green energy
- Electric: Circuit Breakers
- Sewer: Public Sewer
- Utilities for property: Cable Available
Community & neighborhood
Security
- Security features: Smoke Detector(s)
Location
- Region: Chester
Other
Other facts
- Road surface type: Paved
Price history
| Date | Event | Price |
|---|---|---|
| 8/27/2025 | Sold | $475,000-4.8%$86/sqft |
Source: | ||
| 5/23/2025 | Listed for sale | $499,000+18.8%$90/sqft |
Source: | ||
| 7/21/2021 | Sold | $420,000-6.7%$76/sqft |
Source: | ||
| 6/15/2021 | Contingent | $450,000$81/sqft |
Source: | ||
| 8/12/2020 | Listed for sale | $450,000-5.6%$81/sqft |
Source: TPW Real Estate #4822226 Report a problem | ||
Public tax history
| Year | Property taxes | Tax assessment |
|---|---|---|
| 2024 | -- | $419,000 |
| 2023 | -- | $419,000 |
| 2022 | -- | $419,000 |
Find assessor info on the county website
Neighborhood: Chester-Chester Depot
Nearby schools
GreatSchools rating
- 5/10Chester-Andover Usd #29Grades: PK-6Distance: 0.4 mi
- 7/10Green Mountain Uhsd #35Grades: 7-12Distance: 1.4 mi
Schools provided by the listing agent
- Elementary: Chester-Andover Elementary
- District: Two Rivers Supervisory Union
Source: PrimeMLS. This data may not be complete. We recommend contacting the local school district to confirm school assignments for this home.

Get pre-qualified for a loan
At Zillow Home Loans, we can pre-qualify you in as little as 5 minutes with no impact to your credit score.An equal housing lender. NMLS #10287.
