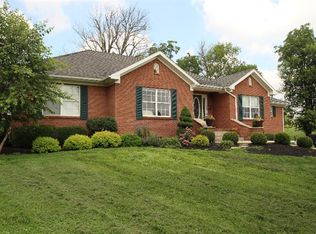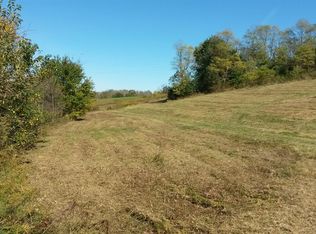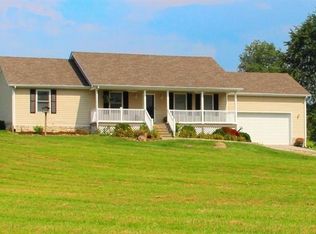From the first impression, you will be sold! This all brick classic on full walkout has so much to offer. The wrap porch for enjoying the beautiful landscaping and creek. The extensive moldings, hardwood, thru both main levels. Whole house water filtration/softening system,new 80 gal water heater, new HVAC units in 2016, soft close cabinets in kitchen and utility,built ins and loads of storage, over sized garage, lovely finished basement area with fireplace, full bath and large unfinished area pre-wired for a complete kitchen. The heat vent is there and so is the wiring. It's currently a home workshop. The upstairs in complemented by 4 large bedrooms, hardwood, built ins, window seats, lots of storage and so much more! The backyard is centered by two outdoor living areas, a shade covered deck and sun patio. Professionally landscaped. The land behind the house is perfectly suited for paddocks, or play. It has an unobstructed view to beautiful sunset
This property is off market, which means it's not currently listed for sale or rent on Zillow. This may be different from what's available on other websites or public sources.


