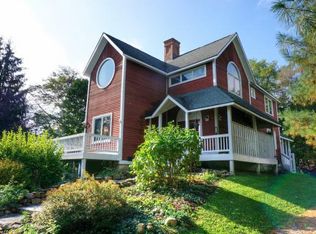Closed
$421,655
472 Lansingville Rd, Lansing, NY 14882
3beds
2,194sqft
Single Family Residence
Built in 2006
1.4 Acres Lot
$474,300 Zestimate®
$192/sqft
$2,404 Estimated rent
Home value
$474,300
$427,000 - $522,000
$2,404/mo
Zestimate® history
Loading...
Owner options
Explore your selling options
What's special
Contemporary Lansing home built with attention to quality, detail and design tucked away on a private 1.4 acre lot with both mature trees and yard space. Not your average run-of -the-mill house! An unparalleled home with each floor offering unique space and features including tin ceilings and backsplash, cherry floors and trim, copper sinks, brick wall designed to radiate stored heat from the woodstove, cathedral ceilings, natural wood at every turn, stained glass, arched and circular windows, radiant in-floor heat, more! Three room primary suite with balcony and luxurious bath with jetted tub. Custom kitchen has updated appliances, granite counter, ceramic floor and opens to a dining area overlooking the woods. Screen-in rear porch, massive side deck and a wrap-around front porch, all with composite decking. New exterior paint! Two story outbuilding with power and 2nd floor for studio, shop, guests plus a fenced-in area for animals. Carport and high speed. Natural material throughout!
Zillow last checked: 8 hours ago
Listing updated: December 06, 2023 at 04:31am
Listed by:
Steven Saggese steve@ithacahomefinder.com,
Warren Real Estate of Ithaca Inc. (Downtown)
Bought with:
Shannan Hall, 10401358481
Warren Real Estate of Ithaca Inc.
Source: NYSAMLSs,MLS#: IB408134 Originating MLS: Ithaca Board of Realtors
Originating MLS: Ithaca Board of Realtors
Facts & features
Interior
Bedrooms & bathrooms
- Bedrooms: 3
- Bathrooms: 3
- Full bathrooms: 2
- 1/2 bathrooms: 1
Bedroom 1
- Dimensions: 19.00 x 17.00
Bedroom 1
- Dimensions: 19.00 x 17.00
Bedroom 2
- Dimensions: 19.00 x 15.00
Bedroom 2
- Dimensions: 12.00 x 11.00
Bedroom 2
- Dimensions: 12.00 x 11.00
Bedroom 2
- Dimensions: 13.00 x 12.00
Bedroom 3
- Dimensions: 15.00 x 14.00
Heating
- Propane, Wood, Baseboard, Hot Water
Appliances
- Included: Dryer, Dishwasher, Gas Oven, Gas Range, Microwave, Refrigerator, Washer
Features
- Ceiling Fan(s), Cathedral Ceiling(s), Entrance Foyer, Eat-in Kitchen, Home Office, Kitchen Island
- Flooring: Ceramic Tile, Hardwood, Varies
- Basement: Full
- Number of fireplaces: 1
Interior area
- Total structure area: 2,194
- Total interior livable area: 2,194 sqft
Property
Parking
- Parking features: No Garage
Features
- Patio & porch: Balcony, Deck
- Exterior features: Balcony, Deck, Fence, Propane Tank - Leased
- Fencing: Partial
Lot
- Size: 1.40 Acres
- Dimensions: 169 x 365
- Features: Wooded
- Residential vegetation: Partially Wooded
Details
- Additional structures: Shed(s), Storage
- Parcel number: 16.121.1
Construction
Type & style
- Home type: SingleFamily
- Architectural style: Contemporary
- Property subtype: Single Family Residence
Materials
- Frame, Wood Siding
- Foundation: Block
- Roof: Asphalt
Condition
- Year built: 2006
Utilities & green energy
- Sewer: Septic Tank
- Water: Well
- Utilities for property: High Speed Internet Available
Green energy
- Energy efficient items: Windows
Community & neighborhood
Location
- Region: Lansing
Other
Other facts
- Listing terms: Cash,Conventional
Price history
| Date | Event | Price |
|---|---|---|
| 12/7/2023 | Listing removed | -- |
Source: | ||
| 4/21/2023 | Pending sale | $425,000+0.8%$194/sqft |
Source: | ||
| 4/17/2023 | Sold | $421,655-0.8%$192/sqft |
Source: | ||
| 2/15/2023 | Contingent | $425,000$194/sqft |
Source: | ||
| 2/15/2023 | Listed for sale | $425,000$194/sqft |
Source: | ||
Public tax history
| Year | Property taxes | Tax assessment |
|---|---|---|
| 2024 | -- | $50,800 |
| 2023 | -- | $50,800 +49.4% |
| 2022 | -- | $34,000 |
Find assessor info on the county website
Neighborhood: 14882
Nearby schools
GreatSchools rating
- 7/10Lansing Middle SchoolGrades: 5-8Distance: 3.3 mi
- 8/10Lansing High SchoolGrades: 9-12Distance: 3.3 mi
- 9/10Raymond C Buckley Elementary SchoolGrades: PK-4Distance: 3.3 mi
Schools provided by the listing agent
- Elementary: Raymond C Buckley Elementary
- Middle: Lansing Middle
- District: Lansing
Source: NYSAMLSs. This data may not be complete. We recommend contacting the local school district to confirm school assignments for this home.
