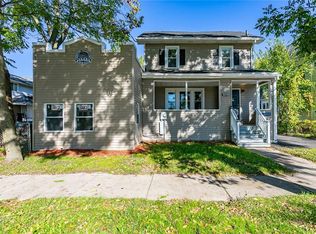Closed
$101,000
472 Jay St, Rochester, NY 14611
4beds
2,044sqft
Single Family Residence
Built in 1939
8,746.85 Square Feet Lot
$131,800 Zestimate®
$49/sqft
$1,673 Estimated rent
Maximize your home sale
Get more eyes on your listing so you can sell faster and for more.
Home value
$131,800
$109,000 - $154,000
$1,673/mo
Zestimate® history
Loading...
Owner options
Explore your selling options
What's special
HERE IS YOUR SECOND CHANCE! Back on the market due to buyers financing falling through. Beautifully maintained 2,044 sq ft colonial loaded with original character! This home features four bedrooms and two FULLS baths. Spacious foyer, original hardwoods and wood trim thoughout as well as two sets of french doors leading into the spacious livingroom. Large eat-in kitchen, formal dining room, and new vinyl windows throughout. Fall 2022 asphalt layover roof. Two car garage with a rear extension for additional storage space and large back yard. No delayed negotiations on file.
Zillow last checked: 8 hours ago
Listing updated: June 28, 2023 at 10:07am
Listed by:
Nichole Goff 585-764-8055,
RE/MAX Realty Group,
Colleen M. Bracci 585-719-3566,
RE/MAX Realty Group
Bought with:
Jessica R DeCotis, 10301222273
Howard Hanna
Source: NYSAMLSs,MLS#: R1442827 Originating MLS: Rochester
Originating MLS: Rochester
Facts & features
Interior
Bedrooms & bathrooms
- Bedrooms: 4
- Bathrooms: 2
- Full bathrooms: 2
- Main level bathrooms: 1
Heating
- Gas, Other, See Remarks, Radiant
Appliances
- Included: Gas Water Heater
- Laundry: In Basement
Features
- Ceiling Fan(s), Separate/Formal Dining Room, Separate/Formal Living Room
- Flooring: Hardwood, Laminate, Varies
- Windows: Thermal Windows
- Basement: Full
- Has fireplace: No
Interior area
- Total structure area: 2,044
- Total interior livable area: 2,044 sqft
Property
Parking
- Total spaces: 2
- Parking features: Detached, Garage
- Garage spaces: 2
Features
- Patio & porch: Open, Porch
- Exterior features: Blacktop Driveway
Lot
- Size: 8,746 sqft
- Dimensions: 53 x 165
- Features: Near Public Transit, Residential Lot
Details
- Parcel number: 26140010583000010210000000
- Special conditions: Standard
Construction
Type & style
- Home type: SingleFamily
- Architectural style: Colonial
- Property subtype: Single Family Residence
Materials
- Aluminum Siding, Steel Siding, Vinyl Siding, Copper Plumbing
- Foundation: Block
- Roof: Asphalt
Condition
- Resale
- Year built: 1939
Utilities & green energy
- Electric: Circuit Breakers
- Sewer: Connected
- Water: Connected, Public
- Utilities for property: Sewer Connected, Water Connected
Community & neighborhood
Location
- Region: Rochester
- Subdivision: Whitney Re Allot
Other
Other facts
- Listing terms: Cash,Conventional,FHA
Price history
| Date | Event | Price |
|---|---|---|
| 6/27/2023 | Sold | $101,000+18.8%$49/sqft |
Source: | ||
| 4/27/2023 | Pending sale | $85,000$42/sqft |
Source: | ||
| 4/18/2023 | Listed for sale | $85,000$42/sqft |
Source: | ||
| 1/31/2023 | Pending sale | $85,000$42/sqft |
Source: | ||
| 1/17/2023 | Listed for sale | $85,000$42/sqft |
Source: | ||
Public tax history
| Year | Property taxes | Tax assessment |
|---|---|---|
| 2024 | -- | $101,000 +304% |
| 2023 | -- | $25,000 |
| 2022 | -- | $25,000 |
Find assessor info on the county website
Neighborhood: Charles House Area Council
Nearby schools
GreatSchools rating
- 2/10School 17 Enrico FermiGrades: PK-8Distance: 0.1 mi
- 6/10Rochester Early College International High SchoolGrades: 9-12Distance: 1 mi
- 3/10School 54 Flower City Community SchoolGrades: PK-6Distance: 0.8 mi
Schools provided by the listing agent
- District: Rochester
Source: NYSAMLSs. This data may not be complete. We recommend contacting the local school district to confirm school assignments for this home.
