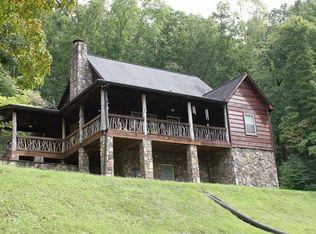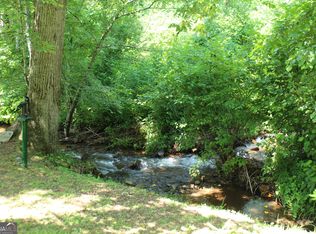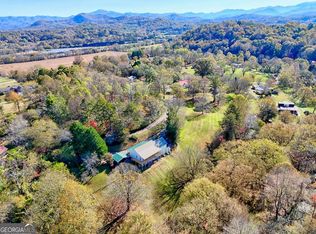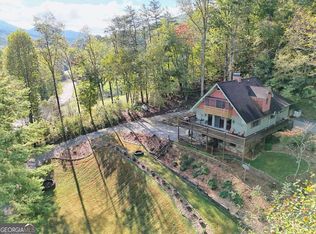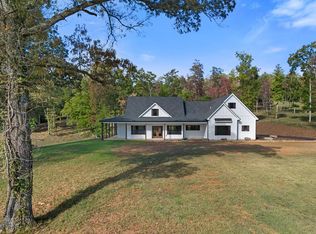New Construction Home Just Finished! This charming property offers Seasonal Mountain View's and a spacious yard. This beautiful custom built home features an open living space with a sprawling kitchen with an island and stainless steel appliances. Open floor plan to the great room featuring a stone fireplace with natural lighting from the large windows. The owner's suite is on the main level with a spacious walk in closet and tiled shower. The main floor also offers a secondary bedroom full bathroom and laundry closet. The upstairs has a spacious loft, full bathroom and bonus room/office space. This home provides ample space and versatility! Level and gentle rolling yard for outdoor enjoyment with a covered front patio area, perfect for grilling out or enjoying the cool mountain breeze. Come see this one for yourself and all of the features this home offers!
Active
$474,500
472 Hogsed Dr, Hayesville, NC 28904
2beds
--sqft
Est.:
Single Family Residence
Built in 2025
1.25 Acres Lot
$470,800 Zestimate®
$--/sqft
$-- HOA
What's special
Stone fireplaceCovered front patio areaCool mountain breezeSpacious loftTiled showerOpen living spaceLaundry closet
- 236 days |
- 191 |
- 10 |
Zillow last checked: 8 hours ago
Listing updated: October 03, 2025 at 10:06pm
Listed by:
Alisha Kitchens 828-557-0911,
North Peaks Realty
Source: GAMLS,MLS#: 10505543
Tour with a local agent
Facts & features
Interior
Bedrooms & bathrooms
- Bedrooms: 2
- Bathrooms: 3
- Full bathrooms: 3
- Main level bathrooms: 2
- Main level bedrooms: 2
Rooms
- Room types: Bonus Room, Great Room, Loft
Heating
- Heat Pump
Cooling
- Ceiling Fan(s), Central Air
Appliances
- Included: Dishwasher, Oven/Range (Combo), Refrigerator, Stainless Steel Appliance(s)
- Laundry: Laundry Closet
Features
- Master On Main Level, Walk-In Closet(s)
- Flooring: Vinyl
- Basement: None
- Number of fireplaces: 1
Interior area
- Total structure area: 0
- Finished area above ground: 0
- Finished area below ground: 0
Property
Parking
- Parking features: Off Street
Features
- Levels: One and One Half
- Stories: 1
- Patio & porch: Patio, Porch
- Has view: Yes
- View description: Mountain(s), Seasonal View
Lot
- Size: 1.25 Acres
- Features: Level, Sloped
Details
- Parcel number: 549900336367
Construction
Type & style
- Home type: SingleFamily
- Architectural style: Country/Rustic
- Property subtype: Single Family Residence
Materials
- Concrete, Other
- Roof: Metal
Condition
- New Construction
- New construction: Yes
- Year built: 2025
Utilities & green energy
- Sewer: Septic Tank
- Water: Shared Well
- Utilities for property: Electricity Available
Community & HOA
Community
- Features: None
- Subdivision: Franks Place Subdivison
HOA
- Has HOA: No
- Services included: None
Location
- Region: Hayesville
Financial & listing details
- Date on market: 4/22/2025
- Cumulative days on market: 235 days
- Listing agreement: Exclusive Right To Sell
- Electric utility on property: Yes
Estimated market value
$470,800
$447,000 - $494,000
Not available
Price history
Price history
| Date | Event | Price |
|---|---|---|
| 7/29/2025 | Price change | $474,500-0.1% |
Source: | ||
| 4/22/2025 | Listed for sale | $475,000 |
Source: NGBOR #415028 Report a problem | ||
Public tax history
Public tax history
Tax history is unavailable.BuyAbility℠ payment
Est. payment
$2,644/mo
Principal & interest
$2300
Property taxes
$178
Home insurance
$166
Climate risks
Neighborhood: 28904
Nearby schools
GreatSchools rating
- NAHayesville Primary SchoolGrades: PK-2Distance: 6.7 mi
- 3/10Hayesville MiddleGrades: 6-8Distance: 6.9 mi
- 5/10Hayesville HighGrades: 9-12Distance: 6.9 mi
- Loading
- Loading
