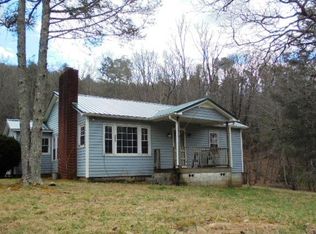Over 2700 sq. ft. of living space which includes 390 sq. ft. over the garage w/ 8.5 mostly flat acres & over 2800 sq. ft. of barn & outbuildings. A paved driveway lined with wood fence and trees & a brick walkway leads to this beautiful custom home w/ a 'Rocking Chair' front porch. Inside are hardwood floors throughout, vaulted T&G ceiling & some custom stained pine walls. The roomy kitchen has a large island, granite counters & copper farm style sink. Thru French doors off the dining area is a cozy sunroom overlooking the flagstone patio & the fence enclosed pool w/ hot tub. The large master bedroom w/ en-suite includes a lg. walk-in closet, walk-in shower, dual copper sinks & granite counters. All 3 bedrooms have a private full BA. One BR using armoire as closet. A large laundry room plus a separate large pantry are off the kitchen. The 2240 sq. ft. barn plus one of the 4 outbuildings has electrical power and the pond is aerated & has a deck for fishing. The 2 car garage is connected to the house w/ a breezeway and over the garage is a the 390 sq. ft. living space with a full bathroom & a mini-split for heat & AC (great for guests). You'll fall in love with this setting!
This property is off market, which means it's not currently listed for sale or rent on Zillow. This may be different from what's available on other websites or public sources.

