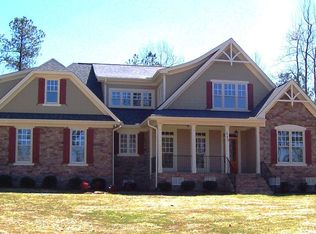Beautiful custom built home just minutes from Hwy 64 & Jordan Lake. This beautiful 4 BR 3.5 Bath features a wonderful open floor plan w/Master down & hardwoods thro-out the ground floor, steps and 2nd fl landing. Kit has Granite counters, custom maple Cabinets, SS Appliances and WI Pantry. Off the Kit is the B'fast Rm, Keeping Rm & LR both w/FP's. 2nd floor has 3 BR's with 2 full baths (one BR w/priv bath) & a Bonus Rm. 30x22 Climate controlled workshop, secluded and conv to Apex, Cary, Ral, CH & P'boro.
This property is off market, which means it's not currently listed for sale or rent on Zillow. This may be different from what's available on other websites or public sources.

