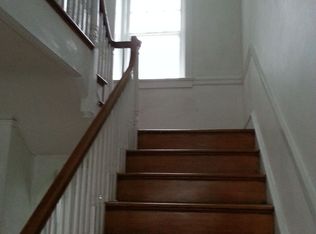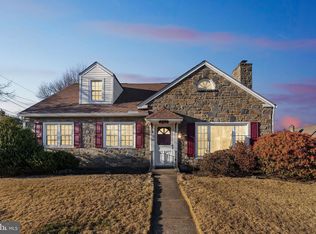Sold for $385,000
$385,000
472 Gainsboro Rd, Drexel Hill, PA 19026
4beds
2,331sqft
Single Family Residence
Built in 1924
8,712 Square Feet Lot
$396,000 Zestimate®
$165/sqft
$2,668 Estimated rent
Home value
$396,000
$356,000 - $440,000
$2,668/mo
Zestimate® history
Loading...
Owner options
Explore your selling options
What's special
Unique 4-Bedroom Colonial in Drexel Park offers a delightful blend of Georgian exterior architecture and Mediterranean detailing. Originally constructed in the 1920's, exterior is smooth trowel stucco with eye-catching terracotta tile hip roof. Corner setting in beautiful tree-lined neighborhood. Highlights include natural tile vestibule, dramatic center hall with graceful staircase, balanced pattern of large windows for natural sunlight and four-square second floor pattern. Gracious Living Room offers eye-catching natural fieldstone wood-burning fireplace with glazed tile hearth, integral bookshelves and two sets of French doors to four-season Sunroom/Den with original natural glazed tile flooring beneath carpeting. Bright formal Dining Room boasts crown molding and louvered doors to Eat-in Kitchen with hardwood floor, granite countertop, access to first-floor Laundry, Powder Room and side entrance. Original oak flooring throughout under wall-to-wall carpeting. Upstairs offers four corner Bedrooms, generous center hallway and tile Bath. Stairs to third floor with cedar closet and storage. This property believed to be the family abode of one the original builders of the Drexel Park community. Exciting find for Buyers seeking a distinctive property to add improvements and transform into their dream home. Detached 1.5 car garage, fenced back yard ideal for pets, children's activities or moments of escape, private driveway parking. Gas heat with radiator system, gas hot water heater. Desirable walking neighborhood features fine landscaping, old shade trees and an interesting variety of architectural styles. Nearby transportation and shopping. Optional Drexel Park Homeowners Assn. offers activities and events throughout the year. Location is also known as 2518 Huey Avenue;.
Zillow last checked: 8 hours ago
Listing updated: December 22, 2025 at 06:02pm
Listed by:
Peggy Hiller 610-304-4552,
BHHS Fox&Roach-Newtown Square
Bought with:
Anton Biocina, RS330334
KW Empower
Source: Bright MLS,MLS#: PADE2088742
Facts & features
Interior
Bedrooms & bathrooms
- Bedrooms: 4
- Bathrooms: 2
- Full bathrooms: 1
- 1/2 bathrooms: 1
- Main level bathrooms: 1
Bedroom 1
- Level: Upper
- Area: 143 Square Feet
- Dimensions: 13 x 11
Bedroom 2
- Level: Upper
- Area: 168 Square Feet
- Dimensions: 14 x 12
Bedroom 3
- Level: Upper
- Area: 121 Square Feet
- Dimensions: 11 x 11
Bedroom 4
- Level: Upper
- Area: 121 Square Feet
- Dimensions: 11 x 11
Den
- Features: Flooring - Stone
- Level: Main
- Area: 207 Square Feet
- Dimensions: 23 x 9
Dining room
- Features: Chair Rail, Crown Molding
- Level: Main
- Area: 169 Square Feet
- Dimensions: 13 x 13
Kitchen
- Features: Flooring - HardWood, Eat-in Kitchen
- Level: Main
- Area: 143 Square Feet
- Dimensions: 11 x 13
Living room
- Features: Fireplace - Wood Burning, Built-in Features
- Level: Main
- Area: 322 Square Feet
- Dimensions: 23 x 14
Heating
- Hot Water, Radiator, Natural Gas
Cooling
- Window Unit(s), Electric
Appliances
- Included: Dishwasher, Oven/Range - Electric, Refrigerator, Gas Water Heater
- Laundry: Main Level
Features
- Attic, Floor Plan - Traditional, Eat-in Kitchen
- Flooring: Hardwood, Other, Carpet
- Basement: Unfinished
- Number of fireplaces: 1
- Fireplace features: Stone
Interior area
- Total structure area: 2,331
- Total interior livable area: 2,331 sqft
- Finished area above ground: 2,331
- Finished area below ground: 0
Property
Parking
- Total spaces: 3
- Parking features: Garage Faces Front, Asphalt, Detached, Driveway
- Garage spaces: 1
- Uncovered spaces: 2
Accessibility
- Accessibility features: None
Features
- Levels: Two
- Stories: 2
- Exterior features: Sidewalks
- Pool features: None
- Fencing: Chain Link
Lot
- Size: 8,712 sqft
- Dimensions: 58.00 x 100.00
Details
- Additional structures: Above Grade, Below Grade
- Parcel number: 16090052200
- Zoning: RESIDENTIAL
- Special conditions: Standard
Construction
Type & style
- Home type: SingleFamily
- Architectural style: Colonial,Georgian,Traditional
- Property subtype: Single Family Residence
Materials
- Stucco, Brick
- Foundation: Other
- Roof: Tile,Hip
Condition
- Very Good
- New construction: No
- Year built: 1924
Utilities & green energy
- Sewer: Public Sewer
- Water: Public
Community & neighborhood
Location
- Region: Drexel Hill
- Subdivision: Drexel Park
- Municipality: UPPER DARBY TWP
Other
Other facts
- Listing agreement: Exclusive Right To Sell
- Listing terms: Cash,Conventional
- Ownership: Fee Simple
Price history
| Date | Event | Price |
|---|---|---|
| 8/14/2025 | Sold | $385,000$165/sqft |
Source: | ||
| 6/17/2025 | Contingent | $385,000$165/sqft |
Source: | ||
| 6/11/2025 | Listed for sale | $385,000$165/sqft |
Source: | ||
| 6/10/2025 | Pending sale | $385,000$165/sqft |
Source: | ||
| 6/6/2025 | Listed for sale | $385,000$165/sqft |
Source: | ||
Public tax history
| Year | Property taxes | Tax assessment |
|---|---|---|
| 2025 | $10,127 +3.5% | $231,370 |
| 2024 | $9,785 +1% | $231,370 |
| 2023 | $9,693 +2.8% | $231,370 |
Find assessor info on the county website
Neighborhood: 19026
Nearby schools
GreatSchools rating
- 4/10Hillcrest El SchoolGrades: K-5Distance: 0.9 mi
- 2/10Drexel Hill Middle SchoolGrades: 6-8Distance: 0.6 mi
- 3/10Upper Darby Senior High SchoolGrades: 9-12Distance: 0.4 mi
Schools provided by the listing agent
- District: Upper Darby
Source: Bright MLS. This data may not be complete. We recommend contacting the local school district to confirm school assignments for this home.
Get a cash offer in 3 minutes
Find out how much your home could sell for in as little as 3 minutes with a no-obligation cash offer.
Estimated market value$396,000
Get a cash offer in 3 minutes
Find out how much your home could sell for in as little as 3 minutes with a no-obligation cash offer.
Estimated market value
$396,000

