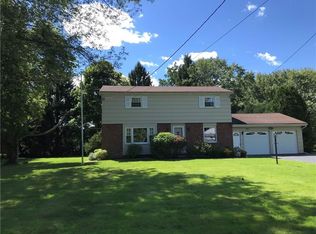Closed
$281,000
472 Embury Rd, Rochester, NY 14625
3beds
2,373sqft
Single Family Residence
Built in 1949
0.7 Acres Lot
$330,000 Zestimate®
$118/sqft
$3,031 Estimated rent
Home value
$330,000
$310,000 - $353,000
$3,031/mo
Zestimate® history
Loading...
Owner options
Explore your selling options
What's special
Don't miss this unique home with many features. The living room has vaulted ceilings, a stone fireplace & newly finished hardwood floors that gleam! The second floor has two large bedrooms, one of them is a loft bedroom overlooks a large back yard. The 2 car garage is 22' X 26', perfect for car lovers. The home has GREENLIGHT with awesome download speeds. Delayed negotiations until Tuesday, Jan. 16th, at 7:00 PM. Open House Sunday, January 14, 11:00 AM to 2:00 PM.
Zillow last checked: 8 hours ago
Listing updated: February 28, 2024 at 09:16am
Listed by:
Dale S. Van Vechten 585-733-1199,
Hunt Real Estate ERA/Columbus
Bought with:
Greg Ladd, 10371201499
Ladd Exclusive Realty
Source: NYSAMLSs,MLS#: R1516466 Originating MLS: Rochester
Originating MLS: Rochester
Facts & features
Interior
Bedrooms & bathrooms
- Bedrooms: 3
- Bathrooms: 2
- Full bathrooms: 2
- Main level bathrooms: 1
- Main level bedrooms: 1
Heating
- Gas, Forced Air
Cooling
- Central Air
Appliances
- Included: Dryer, Dishwasher, Exhaust Fan, Free-Standing Range, Disposal, Gas Oven, Gas Range, Gas Water Heater, Oven, Range Hood
- Laundry: In Basement
Features
- Ceiling Fan(s), Living/Dining Room, Natural Woodwork, Window Treatments, Bedroom on Main Level, Loft, Programmable Thermostat
- Flooring: Ceramic Tile, Hardwood, Laminate, Varies
- Windows: Drapes, Thermal Windows
- Basement: Crawl Space,Full,Sump Pump
- Number of fireplaces: 1
Interior area
- Total structure area: 2,373
- Total interior livable area: 2,373 sqft
Property
Parking
- Total spaces: 2
- Parking features: Detached, Electricity, Garage, Garage Door Opener, Other
- Garage spaces: 2
Features
- Patio & porch: Deck
- Exterior features: Blacktop Driveway, Deck
Lot
- Size: 0.70 Acres
- Dimensions: 75 x 251
- Features: Residential Lot
Details
- Additional structures: Shed(s), Storage
- Parcel number: 2642001081200001046000
- Special conditions: Standard
Construction
Type & style
- Home type: SingleFamily
- Architectural style: Cape Cod,Contemporary
- Property subtype: Single Family Residence
Materials
- Vinyl Siding, Copper Plumbing
- Foundation: Block
- Roof: Asphalt,Metal
Condition
- Resale
- Year built: 1949
Utilities & green energy
- Electric: Circuit Breakers
- Sewer: Connected
- Water: Connected, Public
- Utilities for property: Sewer Connected, Water Connected
Community & neighborhood
Location
- Region: Rochester
Other
Other facts
- Listing terms: Cash,Conventional,FHA,VA Loan
Price history
| Date | Event | Price |
|---|---|---|
| 2/27/2024 | Sold | $281,000+12.4%$118/sqft |
Source: | ||
| 1/17/2024 | Pending sale | $249,900$105/sqft |
Source: | ||
| 1/11/2024 | Listed for sale | $249,900+85.2%$105/sqft |
Source: | ||
| 6/7/2016 | Sold | $134,900+3.8%$57/sqft |
Source: | ||
| 4/11/2016 | Pending sale | $130,000+173.7%$55/sqft |
Source: Hunt Real Estate ERA #R296362 Report a problem | ||
Public tax history
| Year | Property taxes | Tax assessment |
|---|---|---|
| 2024 | -- | $241,000 +26.8% |
| 2023 | -- | $190,000 |
| 2022 | -- | $190,000 +26.5% |
Find assessor info on the county website
Neighborhood: 14625
Nearby schools
GreatSchools rating
- 6/10Plank Road South Elementary SchoolGrades: PK-5Distance: 1 mi
- 6/10Spry Middle SchoolGrades: 6-8Distance: 4.2 mi
- 8/10Webster Schroeder High SchoolGrades: 9-12Distance: 2.7 mi
Schools provided by the listing agent
- Elementary: Plank Road South Elementary
- Middle: Spry Middle
- High: Webster-Schroeder High
- District: Webster
Source: NYSAMLSs. This data may not be complete. We recommend contacting the local school district to confirm school assignments for this home.
