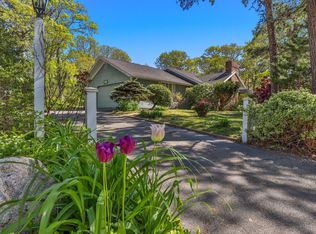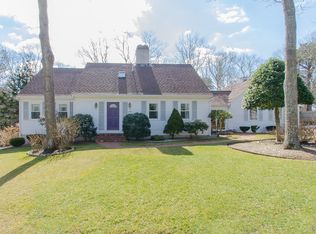Sold for $688,000
$688,000
472 Elliott Rd, Barnstable, MA 02630
3beds
1,860sqft
Single Family Residence
Built in 1977
0.98 Acres Lot
$-- Zestimate®
$370/sqft
$3,183 Estimated rent
Home value
Not available
Estimated sales range
Not available
$3,183/mo
Zestimate® history
Loading...
Owner options
Explore your selling options
What's special
''Location, Location, Location''. Welcome to the Oyster Bay Community in Centerville, South of 28. Spacious Light & Bright 1800+sq. ft. of living space. Lovely Contemporary Style 3-bedroom, 2 full bath ranch home is set on a private 0.98-acre lot. Primary bedroom, private full bath with generous size Cedar closets, 2 nice size bedrooms with access to a full bath. Large dining room, beamed ceiling with French door to deck and yard area. Formal living room offers floor to ceiling brick hearth wood burning fireplace. Wood floors. First floor laundry, full basement, & oversized garage. Town Water. Association Park with Tennis/pickleball court, play area, & path to launch your canoe/paddle boat makes for a relaxing day. Convenient to beaches, restaurants, shopping, & Centerville Village. Come Home!!
Zillow last checked: 8 hours ago
Listing updated: July 13, 2023 at 05:40am
Listed by:
Marianna Pappas 508-246-0388,
Stonewater Real Estate 508-420-1400
Bought with:
Tori Harrison Farr
Sotheby's International Realty - Sandwich Brokerage
Source: MLS PIN,MLS#: 73116577
Facts & features
Interior
Bedrooms & bathrooms
- Bedrooms: 3
- Bathrooms: 2
- Full bathrooms: 2
Primary bedroom
- Features: Bathroom - Full, Closet - Linen, Cedar Closet(s), Flooring - Wall to Wall Carpet
- Level: First
Bedroom 2
- Features: Closet, Flooring - Wall to Wall Carpet, French Doors, Exterior Access
- Level: First
Bedroom 3
- Features: Closet, Flooring - Wood
- Level: First
Primary bathroom
- Features: Yes
Bathroom 1
- Features: Bathroom - Full, Bathroom - With Tub & Shower, Flooring - Wall to Wall Carpet
- Level: First
Bathroom 2
- Features: Bathroom - Full, Bathroom - With Tub & Shower, Flooring - Stone/Ceramic Tile
- Level: First
Dining room
- Features: Beamed Ceilings, Flooring - Wood, French Doors, Deck - Exterior
- Level: First
Kitchen
- Features: Flooring - Wood, Pantry, Recessed Lighting
- Level: First
Living room
- Features: Beamed Ceilings, Flooring - Wood
- Level: First
Heating
- Baseboard, Heat Pump, Oil, Electric
Cooling
- Central Air
Appliances
- Included: Water Heater, Electric Water Heater, Dishwasher, Refrigerator
- Laundry: Flooring - Laminate, Pantry, Electric Dryer Hookup, Exterior Access, Washer Hookup, First Floor
Features
- Flooring: Wood, Tile, Vinyl, Carpet, Laminate
- Doors: Storm Door(s), French Doors
- Basement: Full,Interior Entry,Bulkhead
- Number of fireplaces: 1
- Fireplace features: Living Room
Interior area
- Total structure area: 1,860
- Total interior livable area: 1,860 sqft
Property
Parking
- Total spaces: 6
- Parking features: Attached, Off Street, Paved
- Attached garage spaces: 2
- Uncovered spaces: 4
Features
- Patio & porch: Deck, Patio
- Exterior features: Deck, Patio
- Waterfront features: Ocean, Beach Ownership(Public)
Lot
- Size: 0.98 Acres
- Features: Wooded, Cleared
Details
- Parcel number: 2208193
- Zoning: RC
Construction
Type & style
- Home type: SingleFamily
- Architectural style: Ranch
- Property subtype: Single Family Residence
Materials
- Frame
- Foundation: Concrete Perimeter
- Roof: Shingle
Condition
- Year built: 1977
Utilities & green energy
- Sewer: Private Sewer
- Water: Public
- Utilities for property: for Electric Dryer, Washer Hookup
Community & neighborhood
Community
- Community features: Shopping, Tennis Court(s), Golf, Medical Facility, Highway Access
Location
- Region: Barnstable
Price history
| Date | Event | Price |
|---|---|---|
| 7/12/2023 | Sold | $688,000-8.3%$370/sqft |
Source: MLS PIN #73116577 Report a problem | ||
| 6/29/2023 | Contingent | $750,000$403/sqft |
Source: MLS PIN #73116577 Report a problem | ||
| 6/14/2023 | Price change | $750,000-5.7%$403/sqft |
Source: MLS PIN #73116577 Report a problem | ||
| 6/2/2023 | Listed for sale | $795,000$427/sqft |
Source: MLS PIN #73116577 Report a problem | ||
| 5/29/2023 | Contingent | $795,000$427/sqft |
Source: MLS PIN #73116577 Report a problem | ||
Public tax history
Tax history is unavailable.
Neighborhood: Centerville
Nearby schools
GreatSchools rating
- 7/10Centerville ElementaryGrades: K-3Distance: 0.9 mi
- 4/10Barnstable High SchoolGrades: 8-12Distance: 1.1 mi
- 5/10Barnstable Intermediate SchoolGrades: 6-7Distance: 1.3 mi
Get pre-qualified for a loan
At Zillow Home Loans, we can pre-qualify you in as little as 5 minutes with no impact to your credit score.An equal housing lender. NMLS #10287.

