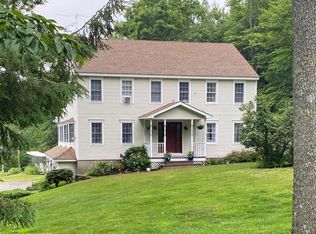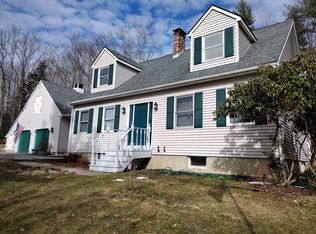Closed
$530,000
472 Copeland Hill Road, Holden, ME 04429
4beds
2,435sqft
Single Family Residence
Built in 1954
4.14 Acres Lot
$521,500 Zestimate®
$218/sqft
$2,969 Estimated rent
Home value
$521,500
$480,000 - $558,000
$2,969/mo
Zestimate® history
Loading...
Owner options
Explore your selling options
What's special
Top of the world! Or at least Copeland Hill... beautiful views from this hilltop home in the Holden hills. Four panoramic acres accompany this custom built saltbox home with attached 2 car garage and detached carriage house with a cupola.
This acreage abuts the Holden land trust with extensive trails. Landscaping includes producing fruit trees along with an abundant grape arbor and flowering trees and shrubs. Rear decking surrounded by fragrant lilacs and flowering shrubs provides an oasis of fragrant tranquility.
Combination mudroom/laundry upon side entry leads to well-appointed kitchen with lots of storage and a wood stove which add to the warmth of this beautiful home.
Living room with exposed beams and wood burning fireplace. The sunny sitting room at the back of home could also serve as 4th bedroom is a great option. There is also a formal dining room with built-in china cabinet, French doors to the rear deck and a spacious first floor office with wall of built ins.
The second floor has 3 bedrooms and a full bath. The main bedroom has lots of space-saving built-ins and large windows facing the scenic views. The oversized 2 car attached garage has full second story for storage. Plus the detached carriage house. A one year buyer protection plan to provide peace of mind. All located in Holden, just outside of Bangor. The school system has choice of high schools. A peaceful and idyllic property that anyone would be lucky to call home!
Zillow last checked: 8 hours ago
Listing updated: January 13, 2025 at 07:10pm
Listed by:
Better Homes & Gardens Real Estate/The Masiello Group lindagardiner@masiello.com
Bought with:
Better Homes & Gardens Real Estate/The Masiello Group
Source: Maine Listings,MLS#: 1556748
Facts & features
Interior
Bedrooms & bathrooms
- Bedrooms: 4
- Bathrooms: 2
- Full bathrooms: 2
Primary bedroom
- Features: Built-in Features, Closet
- Level: Second
- Area: 256 Square Feet
- Dimensions: 16 x 16
Bedroom 2
- Features: Closet
- Level: First
- Area: 120 Square Feet
- Dimensions: 12 x 10
Bedroom 3
- Features: Closet
- Level: Second
- Area: 187 Square Feet
- Dimensions: 17 x 11
Bedroom 4
- Level: Second
- Area: 71.5 Square Feet
- Dimensions: 11 x 6.5
Dining room
- Features: Built-in Features, Heat Stove
- Level: First
- Area: 168 Square Feet
- Dimensions: 14 x 12
Family room
- Features: Heat Stove
- Level: First
- Area: 173.25 Square Feet
- Dimensions: 16.5 x 10.5
Kitchen
- Features: Heat Stove
- Level: First
- Area: 154 Square Feet
- Dimensions: 14 x 11
Living room
- Features: Wood Burning Fireplace
- Level: First
- Area: 224 Square Feet
- Dimensions: 16 x 14
Mud room
- Features: Closet
- Level: First
- Area: 77 Square Feet
- Dimensions: 11 x 7
Office
- Features: Built-in Features
- Level: First
- Area: 159.5 Square Feet
- Dimensions: 14.5 x 11
Heating
- Baseboard, Hot Water, Other, Stove
Cooling
- None
Appliances
- Included: Dishwasher, Microwave, Electric Range, Refrigerator
Features
- 1st Floor Bedroom, Bathtub, Shower
- Flooring: Carpet, Tile, Wood
- Windows: Double Pane Windows
- Basement: None
- Number of fireplaces: 1
Interior area
- Total structure area: 2,435
- Total interior livable area: 2,435 sqft
- Finished area above ground: 2,435
- Finished area below ground: 0
Property
Parking
- Total spaces: 2
- Parking features: Paved, 5 - 10 Spaces, Garage Door Opener, Detached, Storage
- Attached garage spaces: 2
Features
- Patio & porch: Deck
Lot
- Size: 4.14 Acres
- Features: Rural, Corner Lot, Level, Open Lot, Pasture, Rolling Slope
Details
- Additional structures: Outbuilding, Shed(s)
- Parcel number: HOLNM02L82
- Zoning: Low Density Res
- Other equipment: Internet Access Available
Construction
Type & style
- Home type: SingleFamily
- Architectural style: Cape Cod,Saltbox
- Property subtype: Single Family Residence
Materials
- Wood Frame, Vinyl Siding, Wood Siding
- Foundation: Slab, Stone, Gravel/Pad
- Roof: Shingle
Condition
- Year built: 1954
Details
- Warranty included: Yes
Utilities & green energy
- Electric: Circuit Breakers
- Sewer: Private Sewer
- Water: Private, Well
Community & neighborhood
Location
- Region: Holden
Price history
| Date | Event | Price |
|---|---|---|
| 7/24/2023 | Sold | $530,000-3.5%$218/sqft |
Source: | ||
| 7/24/2023 | Pending sale | $549,000$225/sqft |
Source: | ||
| 6/14/2023 | Contingent | $549,000$225/sqft |
Source: | ||
| 5/11/2023 | Price change | $549,000-3.2%$225/sqft |
Source: | ||
| 4/21/2023 | Listed for sale | $567,000$233/sqft |
Source: | ||
Public tax history
| Year | Property taxes | Tax assessment |
|---|---|---|
| 2024 | $6,029 +5.4% | $311,590 |
| 2023 | $5,718 +2.6% | $311,590 -0.2% |
| 2022 | $5,573 +1.6% | $312,200 +1.6% |
Find assessor info on the county website
Neighborhood: 04429
Nearby schools
GreatSchools rating
- 9/10Holden SchoolGrades: 2-4Distance: 3 mi
- 7/10Holbrook SchoolGrades: 5-8Distance: 4.9 mi
- NAEddington SchoolGrades: PK-1Distance: 7 mi
Get pre-qualified for a loan
At Zillow Home Loans, we can pre-qualify you in as little as 5 minutes with no impact to your credit score.An equal housing lender. NMLS #10287.

