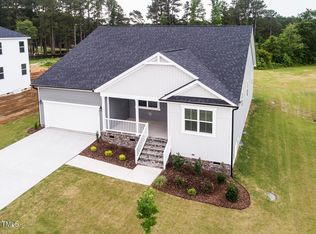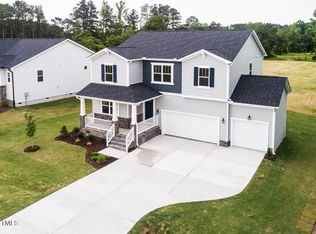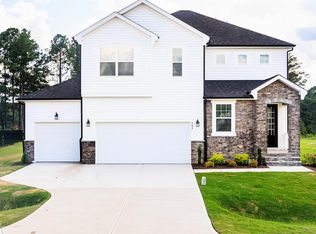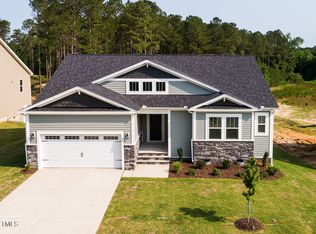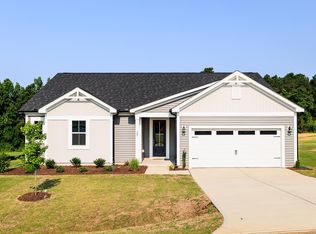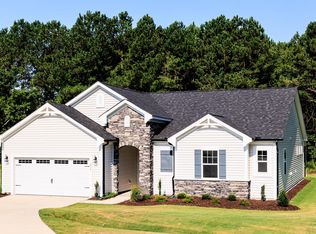NEAR GOLF COURSE! The 2,100 square foot Allegheny floorplan has a modern ranch style and is thoughtfully designed with lots of open, connected and inviting space. The Great Room, dining room and kitchen with breakfast bar offers a versatile place for entertaining, or simply enjoying daily meals. The owner's suite features a large walk-in closet and private bath. This plan includes a 3rd bedroom with a closet and separate storage space in lieu of the flex room. Relax and enjoy the screened porch.
Pending
Price cut: $19.9K (9/19)
$378,959
472 Barbour Farm Ln, Four Oaks, NC 27524
3beds
2,100sqft
Est.:
Single Family Residence, Residential
Built in 2025
0.48 Acres Lot
$-- Zestimate®
$180/sqft
$60/mo HOA
What's special
Gourmet kitchenBreakfast barScreened porchWalk-in closetLuxurious private bathOpen-concept layoutGreat room
- 491 days |
- 55 |
- 2 |
Zillow last checked: 8 hours ago
Listing updated: November 18, 2025 at 12:13pm
Listed by:
Monroe Hale 914-443-7499,
Mattamy Homes LLC
Source: Doorify MLS,MLS#: 10046334
Facts & features
Interior
Bedrooms & bathrooms
- Bedrooms: 3
- Bathrooms: 2
- Full bathrooms: 2
Heating
- Electric, Heat Pump
Cooling
- Dual, Electric, Heat Pump
Appliances
- Included: Dishwasher, Electric Range, Electric Water Heater, Microwave
- Laundry: Electric Dryer Hookup, Laundry Room, Washer Hookup
Features
- Bathtub/Shower Combination, Smart Thermostat
- Flooring: Carpet, Vinyl, Tile
- Basement: Crawl Space
- Has fireplace: No
Interior area
- Total structure area: 2,100
- Total interior livable area: 2,100 sqft
- Finished area above ground: 2,100
- Finished area below ground: 0
Property
Parking
- Total spaces: 4
- Parking features: Attached, Concrete, Garage, Garage Door Opener, Garage Faces Front, Private
- Attached garage spaces: 2
- Uncovered spaces: 2
Features
- Levels: One
- Stories: 1
- Patio & porch: Screened
- Pool features: Community
- Has view: Yes
Lot
- Size: 0.48 Acres
- Features: Landscaped, Near Golf Course
Details
- Parcel number: 07F07009G
- Special conditions: Standard
Construction
Type & style
- Home type: SingleFamily
- Architectural style: Ranch
- Property subtype: Single Family Residence, Residential
Materials
- Stone, Vinyl Siding
- Foundation: Block
- Roof: Shingle
Condition
- New construction: Yes
- Year built: 2025
- Major remodel year: 2025
Details
- Builder name: Mattamy Homes
Utilities & green energy
- Sewer: Septic Tank
- Water: Public
Green energy
- Energy efficient items: Lighting, Thermostat
- Construction elements: Conserving Methods, Recyclable Materials, Recycled Materials
- Water conservation: Efficient Hot Water Distribution, Green Infrastructure, Low-Flow Fixtures
Community & HOA
Community
- Features: Playground, Pool, Street Lights
- Subdivision: Beverly Place
HOA
- Has HOA: Yes
- Amenities included: Cabana, Clubhouse, Playground, Pond Year Round, Pool
- Services included: Insurance, Storm Water Maintenance
- HOA fee: $60 monthly
Location
- Region: Four Oaks
Financial & listing details
- Price per square foot: $180/sqft
- Annual tax amount: $3,338
- Date on market: 6/14/2025
Estimated market value
Not available
Estimated sales range
Not available
Not available
Price history
Price history
| Date | Event | Price |
|---|---|---|
| 11/18/2025 | Pending sale | $378,959$180/sqft |
Source: | ||
| 9/19/2025 | Price change | $378,959-5%$180/sqft |
Source: | ||
| 9/4/2025 | Price change | $398,905-5%$190/sqft |
Source: | ||
| 3/14/2025 | Price change | $419,900-2%$200/sqft |
Source: | ||
| 1/17/2025 | Price change | $428,456-2%$204/sqft |
Source: | ||
Public tax history
Public tax history
Tax history is unavailable.BuyAbility℠ payment
Est. payment
$2,207/mo
Principal & interest
$1834
Property taxes
$180
Other costs
$193
Climate risks
Neighborhood: 27524
Nearby schools
GreatSchools rating
- 5/10Four Oaks ElementaryGrades: PK-5Distance: 5.8 mi
- 9/10Four Oaks MiddleGrades: 6-8Distance: 7.3 mi
- 4/10West Johnston HighGrades: 9-12Distance: 2.3 mi
Schools provided by the listing agent
- Elementary: Johnston - Four Oaks
- Middle: Johnston - Four Oaks
- High: Johnston - W Johnston
Source: Doorify MLS. This data may not be complete. We recommend contacting the local school district to confirm school assignments for this home.
- Loading
