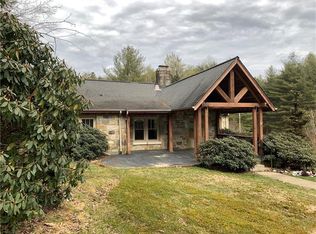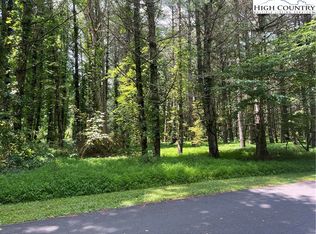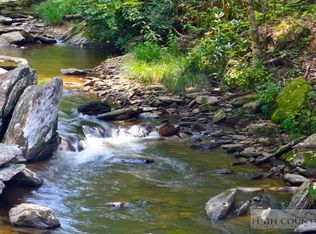Sold for $550,000
$550,000
472/474 Rivers Edge Drive, Boone, NC 28607
4beds
1,142sqft
Single Family Residence
Built in 1938
1.01 Acres Lot
$543,800 Zestimate®
$482/sqft
$2,549 Estimated rent
Home value
$543,800
$457,000 - $647,000
$2,549/mo
Zestimate® history
Loading...
Owner options
Explore your selling options
What's special
1930’s stone cottage with guest house located in the gated community of Twin Rivers. Cross over the Watauga River and take advantage of the neighborhood’s hiking trails, which lead to protected trout streams & river, where you can pick your tee times to fish. Centrally located in the heart of the High Country with easy access to Boone, Blowing Rock, Banner Elk, and Valle Crucis. This storybook cottage has a chef’s range and kitchen, a new roof, hot water boiler that provides radiant heat via hot water baseboards, cooling provided by mini splits, the perfect wired spot for a hot tub, and character & charm that a newer home can not match. The 728 sq ft detached two-car garage has a 861 sq ft 2/1 guest house above, just waiting for your family and friends. ***554 sq ft of usable space on the 2nd floor of the stone house is not counted in MLS sq ft due to ceiling height.*** See measurement data sheet in documents. Please visit https://twinriverspoa.com/ for more community info.
Zillow last checked: 8 hours ago
Listing updated: October 21, 2025 at 01:51pm
Listed by:
Scott Warren 828-264-5267,
Boone Realty
Bought with:
Michelle Kowalski, 285976
Blowing Rock Real Estate, LLC
Source: High Country AOR,MLS#: 253308 Originating MLS: High Country Association of Realtors Inc.
Originating MLS: High Country Association of Realtors Inc.
Facts & features
Interior
Bedrooms & bathrooms
- Bedrooms: 4
- Bathrooms: 3
- Full bathrooms: 3
Heating
- Ductless, Hot Water, Propane
Cooling
- Ductless
Appliances
- Included: Dishwasher, Gas Range, Refrigerator
- Laundry: Laundry Chute
Features
- Laundry Chute
- Basement: Walk-Out Access
- Has fireplace: Yes
- Fireplace features: Gas, Stone
Interior area
- Total structure area: 2,871
- Total interior livable area: 1,142 sqft
- Finished area above ground: 1,142
- Finished area below ground: 0
Property
Parking
- Total spaces: 2
- Parking features: Detached, Garage, Two Car Garage
- Garage spaces: 2
Features
- Levels: Two
- Stories: 2
Lot
- Size: 1.01 Acres
Details
- Parcel number: 1888599680000
Construction
Type & style
- Home type: SingleFamily
- Architectural style: Cottage,Mountain
- Property subtype: Single Family Residence
Materials
- Stone, Wood Siding, Wood Frame
- Roof: Architectural,Shingle
Condition
- Year built: 1938
Utilities & green energy
- Sewer: Private Sewer
- Water: Shared Well
- Utilities for property: High Speed Internet Available
Community & neighborhood
Community
- Community features: Fishing, Gated, River, Trails/Paths
Location
- Region: Boone
- Subdivision: Twin Rivers
HOA & financial
HOA
- Has HOA: Yes
- HOA fee: $2,200 annually
Other
Other facts
- Listing terms: Cash,Conventional,FHA,New Loan,USDA Loan,VA Loan
- Road surface type: Paved
Price history
| Date | Event | Price |
|---|---|---|
| 10/21/2025 | Sold | $550,000-8.3%$482/sqft |
Source: | ||
| 9/4/2025 | Contingent | $599,900$525/sqft |
Source: | ||
| 8/12/2025 | Price change | $599,900-7.7%$525/sqft |
Source: | ||
| 7/1/2025 | Price change | $649,900-3.7%$569/sqft |
Source: | ||
| 6/11/2025 | Price change | $674,900-3.6%$591/sqft |
Source: | ||
Public tax history
Tax history is unavailable.
Neighborhood: 28607
Nearby schools
GreatSchools rating
- 7/10Valle Crucis ElementaryGrades: PK-8Distance: 3.4 mi
- 8/10Watauga HighGrades: 9-12Distance: 7 mi
Schools provided by the listing agent
- Elementary: Valle Crucis
- High: Watauga
Source: High Country AOR. This data may not be complete. We recommend contacting the local school district to confirm school assignments for this home.
Get pre-qualified for a loan
At Zillow Home Loans, we can pre-qualify you in as little as 5 minutes with no impact to your credit score.An equal housing lender. NMLS #10287.


