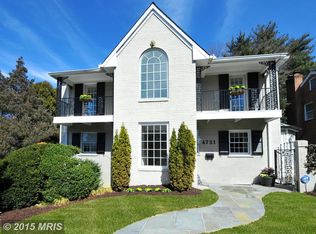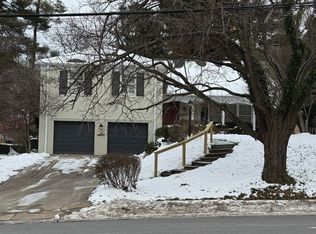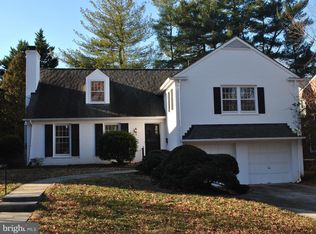Sold for $1,055,000 on 08/28/24
$1,055,000
4719 River Rd, Bethesda, MD 20816
4beds
2,914sqft
Single Family Residence
Built in 1964
8,582 Square Feet Lot
$1,058,700 Zestimate®
$362/sqft
$6,367 Estimated rent
Home value
$1,058,700
$963,000 - $1.16M
$6,367/mo
Zestimate® history
Loading...
Owner options
Explore your selling options
What's special
NEWLY PRICED !!OPEN SUN 1-3 PM Classic four sided Georgian brick colonial with a dramatic columned front portico to welcome you. First floor office/library with custom walnut built-in bookcases, walnut paneled wall and a deep closet. The elegant living room features dentil crown moulding, masonry fireplace with a brick surround and a traditional Williamsburg mantel. The formal dining room features crown moulding, chair rail, wainscoting and French doors leading to a wonderful sun filled solarium with exposed brick walls, ceiling fan and skylights. Table space kitchen and a powder room complete the first floor. Four bedrooms and two full baths on the second floor. Partially finished lower level with a recreation room, storage room, exercise/hobby room, utility room, full bath and laundry room. Flat, fenced private yard, attached garage. flagstone patio. Conveniently located just over 1/2 mile to Friendship Heights Metro, shops, restaurants and amenities. BCC School district. Hardwood floors, new roof, mature plantings. ALL BRAND NEW: roof, skylights, front door , garage door, attic insulation. Painted and staged and waiting for your offer!
Zillow last checked: 8 hours ago
Listing updated: September 23, 2024 at 03:10pm
Listed by:
Cheryl Kurss 301-346-6615,
Compass
Bought with:
Neda Salahi Wickson, 0225257998
KW Metro Center
Source: Bright MLS,MLS#: MDMC2135652
Facts & features
Interior
Bedrooms & bathrooms
- Bedrooms: 4
- Bathrooms: 4
- Full bathrooms: 3
- 1/2 bathrooms: 1
- Main level bathrooms: 1
Basement
- Area: 999
Heating
- Forced Air, Natural Gas
Cooling
- Central Air, Electric
Appliances
- Included: Dishwasher, Disposal, Dryer, Exhaust Fan, Humidifier, Ice Maker, Oven/Range - Electric, Self Cleaning Oven, Refrigerator, Washer, Gas Water Heater
- Laundry: Lower Level, Laundry Room
Features
- Kitchen - Table Space, Dining Area, Attic, Built-in Features, Chair Railings, Crown Molding, Floor Plan - Traditional, Formal/Separate Dining Room, Eat-in Kitchen, Soaking Tub, Bathroom - Stall Shower, Bathroom - Tub Shower, Wainscotting, Paneled Walls, Plaster Walls
- Flooring: Hardwood, Ceramic Tile, Concrete
- Doors: French Doors, Insulated, Sliding Glass
- Windows: Skylight(s)
- Basement: Full,Heated,Improved,Interior Entry,Windows
- Number of fireplaces: 1
- Fireplace features: Mantel(s), Wood Burning
Interior area
- Total structure area: 3,164
- Total interior livable area: 2,914 sqft
- Finished area above ground: 2,165
- Finished area below ground: 749
Property
Parking
- Total spaces: 5
- Parking features: Garage Faces Front, Concrete, Attached, Driveway
- Attached garage spaces: 1
- Uncovered spaces: 4
Accessibility
- Accessibility features: None
Features
- Levels: Three
- Stories: 3
- Patio & porch: Patio
- Exterior features: Stone Retaining Walls
- Pool features: None
- Fencing: Back Yard
- Has view: Yes
- View description: Garden
Lot
- Size: 8,582 sqft
- Features: Landscaped, Suburban
Details
- Additional structures: Above Grade, Below Grade
- Parcel number: 160700435660
- Zoning: R60
- Special conditions: Standard
Construction
Type & style
- Home type: SingleFamily
- Architectural style: Colonial
- Property subtype: Single Family Residence
Materials
- Brick
- Foundation: Other
- Roof: Shingle
Condition
- Good
- New construction: No
- Year built: 1964
Utilities & green energy
- Sewer: Public Sewer
- Water: Public
- Utilities for property: Natural Gas Available, Electricity Available
Community & neighborhood
Security
- Security features: Main Entrance Lock, Smoke Detector(s)
Location
- Region: Bethesda
- Subdivision: Brookdale
Other
Other facts
- Listing agreement: Exclusive Right To Sell
- Listing terms: Conventional,Cash,VA Loan,FHA
- Ownership: Fee Simple
Price history
| Date | Event | Price |
|---|---|---|
| 8/28/2024 | Sold | $1,055,000-4.1%$362/sqft |
Source: | ||
| 8/3/2024 | Contingent | $1,100,000$377/sqft |
Source: | ||
| 7/27/2024 | Price change | $1,100,000-8.3%$377/sqft |
Source: | ||
| 7/12/2024 | Listed for sale | $1,200,000+144.9%$412/sqft |
Source: | ||
| 1/1/2015 | Sold | $490,000$168/sqft |
Source: | ||
Public tax history
| Year | Property taxes | Tax assessment |
|---|---|---|
| 2025 | $13,620 +12.3% | $1,112,000 +5.6% |
| 2024 | $12,126 +5.8% | $1,053,367 +5.9% |
| 2023 | $11,461 +11% | $994,733 +6.3% |
Find assessor info on the county website
Neighborhood: Westgate
Nearby schools
GreatSchools rating
- 9/10Westbrook Elementary SchoolGrades: K-5Distance: 0.5 mi
- 10/10Westland Middle SchoolGrades: 6-8Distance: 0.8 mi
- 8/10Bethesda-Chevy Chase High SchoolGrades: 9-12Distance: 1.9 mi
Schools provided by the listing agent
- Elementary: Chevy Chase
- Middle: Westland
- High: Bethesda-chevy Chase
- District: Montgomery County Public Schools
Source: Bright MLS. This data may not be complete. We recommend contacting the local school district to confirm school assignments for this home.

Get pre-qualified for a loan
At Zillow Home Loans, we can pre-qualify you in as little as 5 minutes with no impact to your credit score.An equal housing lender. NMLS #10287.
Sell for more on Zillow
Get a free Zillow Showcase℠ listing and you could sell for .
$1,058,700
2% more+ $21,174
With Zillow Showcase(estimated)
$1,079,874

