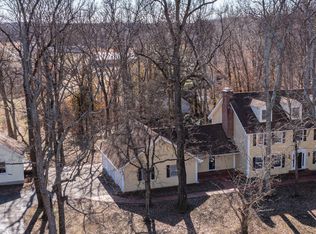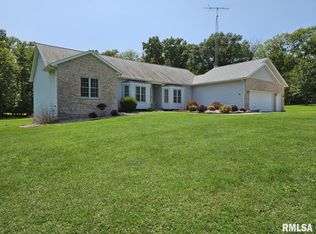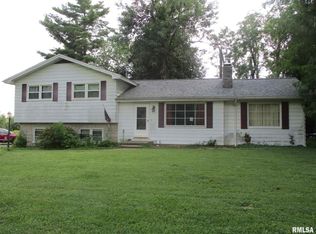Closed
$357,000
4719 Richview Rd, Mount Vernon, IL 62864
3beds
2,484sqft
Townhouse, Single Family Residence
Built in 1991
11.8 Acres Lot
$328,200 Zestimate®
$144/sqft
$1,655 Estimated rent
Home value
$328,200
$299,000 - $358,000
$1,655/mo
Zestimate® history
Loading...
Owner options
Explore your selling options
What's special
Nestled in seclusion at the end of a long driveway, this charming 3-bedroom, 3-bath home sits on 11+ peaceful acres. The cozy living room boasts a wood-burning fireplace that efficiently heats both the main and upper levels. The updated kitchen features new stainless steel appliances, while the dining room opens to a spacious deck-perfect for outdoor entertaining. Upstairs, all three bedrooms offer comfort and privacy, including a primary ensuite with a large bathroom featuring a jetted tub and private deck. A generous family room provides additional living space, and the detached oversized garage ensures ample storage. With two brand-new HVAC units installed in 2024, this home offers both comfort and efficiency. This property also features a 22x40 pole barn for storage or workshop space with an existing driveway on Savanna for easy access.
Zillow last checked: 8 hours ago
Listing updated: February 04, 2026 at 02:09pm
Listing courtesy of:
Andrea Baker 618-315-1186,
King City Property Brokers
Bought with:
data change rules
MIDWEST FARM & LAND
Source: MRED as distributed by MLS GRID,MLS#: EB457370
Facts & features
Interior
Bedrooms & bathrooms
- Bedrooms: 3
- Bathrooms: 3
- Full bathrooms: 3
Primary bedroom
- Features: Flooring (Laminate), Bathroom (Full)
- Level: Second
- Area: 225 Square Feet
- Dimensions: 15x15
Bedroom 2
- Features: Flooring (Carpet)
- Level: Second
- Area: 132 Square Feet
- Dimensions: 11x12
Bedroom 3
- Features: Flooring (Carpet)
- Level: Second
- Area: 99 Square Feet
- Dimensions: 9x11
Dining room
- Features: Flooring (Laminate)
- Level: Main
- Area: 100 Square Feet
- Dimensions: 10x10
Family room
- Features: Flooring (Luxury Vinyl)
- Level: Main
- Area: 528 Square Feet
- Dimensions: 22x24
Kitchen
- Features: Kitchen (Eating Area-Breakfast Bar), Flooring (Laminate)
- Level: Main
- Area: 156 Square Feet
- Dimensions: 12x13
Laundry
- Features: Flooring (Luxury Vinyl)
- Level: Main
- Area: 80 Square Feet
- Dimensions: 8x10
Living room
- Features: Flooring (Laminate)
- Level: Main
- Area: 285 Square Feet
- Dimensions: 15x19
Heating
- Forced Air, Sep Heating Systems - 2+
Cooling
- Central Air, Zoned
Appliances
- Included: Dishwasher, Microwave, Range, Refrigerator
Features
- Windows: Skylight(s)
- Basement: Egress Window
- Number of fireplaces: 1
- Fireplace features: Wood Burning, Living Room
Interior area
- Total interior livable area: 2,484 sqft
Property
Parking
- Total spaces: 2
- Parking features: Garage Door Opener, Yes, Detached, Oversized, Garage
- Garage spaces: 2
- Has uncovered spaces: Yes
Features
- Stories: 1
- Patio & porch: Deck
Lot
- Size: 11.80 Acres
- Features: Sloped, Wooded
Details
- Parcel number: 0623200018
Construction
Type & style
- Home type: Townhouse
- Property subtype: Townhouse, Single Family Residence
Materials
- Vinyl Siding, Frame
Condition
- New construction: No
- Year built: 1991
Utilities & green energy
- Water: Public
Community & neighborhood
Location
- Region: Mount Vernon
- Subdivision: None
Other
Other facts
- Listing terms: VA
Price history
| Date | Event | Price |
|---|---|---|
| 6/30/2025 | Sold | $357,000-3.4%$144/sqft |
Source: | ||
| 6/16/2025 | Pending sale | $369,500$149/sqft |
Source: | ||
| 4/2/2025 | Listed for sale | $369,500+17.3%$149/sqft |
Source: | ||
| 4/2/2025 | Listing removed | $315,000$127/sqft |
Source: | ||
| 2/7/2025 | Listed for sale | $315,000+33.8%$127/sqft |
Source: | ||
Public tax history
| Year | Property taxes | Tax assessment |
|---|---|---|
| 2024 | -- | $106,748 +16.5% |
| 2023 | $6,092 +34.7% | $91,627 +49.6% |
| 2022 | $4,523 +0.5% | $61,264 |
Find assessor info on the county website
Neighborhood: 62864
Nearby schools
GreatSchools rating
- 3/10DR Nick Osborne Primary CenterGrades: K-3Distance: 1.7 mi
- 4/10Zadok Casey Middle SchoolGrades: 6-8Distance: 2.5 mi
- 4/10Mount Vernon High SchoolGrades: 9-12Distance: 3.5 mi
Schools provided by the listing agent
- Elementary: Woodlawn
- Middle: Woodlawn
- High: Mt Vernon
Source: MRED as distributed by MLS GRID. This data may not be complete. We recommend contacting the local school district to confirm school assignments for this home.
Get pre-qualified for a loan
At Zillow Home Loans, we can pre-qualify you in as little as 5 minutes with no impact to your credit score.An equal housing lender. NMLS #10287.


