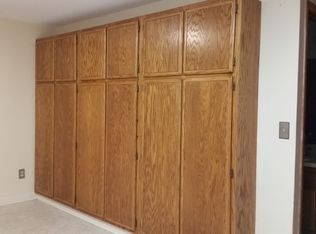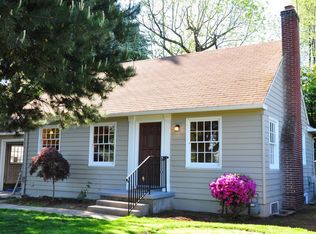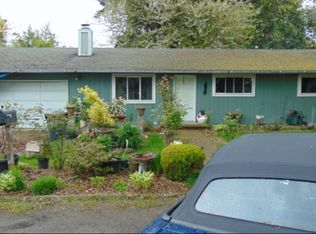Sold
$515,000
4719 NE 70th Ave, Portland, OR 97218
3beds
1,309sqft
Residential, Single Family Residence
Built in 1984
6,969.6 Square Feet Lot
$507,000 Zestimate®
$393/sqft
$2,628 Estimated rent
Home value
$507,000
$472,000 - $542,000
$2,628/mo
Zestimate® history
Loading...
Owner options
Explore your selling options
What's special
Wow, it's lovely! Come home to quiet, cozy, and contemporary. Every single thing has been redone and updated in this home, so it's turnkey ready; just bring a bed and fridge. Serenity abounds, from the mature landscaping to the fresh, stylish paint, crown molding, blond, rigid core, Lifeproof laminate flooring, and a window seat made to curl up into to enjoy a good book and the warmth of the new hearth built with pride of ownership. The light and bright kitchen will be a joy to prepare meals in with new quartz counters, ample storage in the newly refashioned pantry, new Kraus farmhouse sink and disposal, newish oven and the Bosch dishwasher. The attached dining room has plenty of space for a big table and has new wainscoting. The primary bedroom is off the living room and has a new closet. The room could easily be an office or gym instead! The bathrooms have new quartz vanities and fixtures. A Potter closet under the stairs hides a trapdoor with a new water shutoff valve so you won't have to trek out to Wygant to turn off the water, like the neighbors do. The attic has been converted to two bedrooms and a second bathroom in true Portland style. New ceiling fans upstairs aid the central house AC. There's so much storage off of each bedroom, you'll be amazed how it all fits behind those tiny doors. Go outside, grab a drink to relax, admire the lovely lawn, laurels, and pristine new gravel in your backyard, under the covered patio with the new Trex deck, and get a hammock to enjoy the sunset since the backyard faces west. The neighborhood trees create a feeling of privacy in the fully fenced yard. The adorable red shed is almost new and rarely used. Be sure to notice that the gate was designed and built by a local architect. There's even thoughtfully designed extra parking out front. Only 10 minutes to the airport, but this home is shockingly quiet in this sweet little cul-de-sac with wonderful neighbors. Getting to 205 is quick, as is getting to the nearby bus stop [Home Energy Score = 6. HES Report at https://rpt.greenbuildingregistry.com/hes/OR10238742]
Zillow last checked: 8 hours ago
Listing updated: July 17, 2025 at 02:24pm
Listed by:
Christy Walton 503-793-3345,
Fiv Realty
Bought with:
Julie Studenroth, 200411194
Living Room Realty
Source: RMLS (OR),MLS#: 331769125
Facts & features
Interior
Bedrooms & bathrooms
- Bedrooms: 3
- Bathrooms: 2
- Full bathrooms: 2
- Main level bathrooms: 1
Primary bedroom
- Features: Closet Organizer
- Level: Main
- Area: 90
- Dimensions: 9 x 10
Bedroom 2
- Features: Ceiling Fan
- Level: Upper
- Area: 132
- Dimensions: 11 x 12
Bedroom 3
- Features: Ceiling Fan
- Level: Upper
- Area: 132
- Dimensions: 11 x 12
Dining room
- Features: Wainscoting
- Level: Main
- Area: 126
- Dimensions: 14 x 9
Kitchen
- Features: Dishwasher, Disposal, Nook, Pantry, Butlers Pantry, Free Standing Range, Quartz, Sink
- Level: Main
- Area: 187
- Width: 17
Living room
- Features: Fireplace
- Level: Main
- Area: 240
- Dimensions: 12 x 20
Heating
- Forced Air, Fireplace(s)
Cooling
- Central Air
Appliances
- Included: Dishwasher, Disposal, Free-Standing Range, Gas Appliances, Range Hood, Gas Water Heater, Tank Water Heater
Features
- Ceiling Fan(s), Quartz, Wainscoting, Nook, Pantry, Butlers Pantry, Sink, Closet Organizer
- Flooring: Laminate
- Windows: Double Pane Windows
- Basement: None
- Number of fireplaces: 1
- Fireplace features: Gas
Interior area
- Total structure area: 1,309
- Total interior livable area: 1,309 sqft
Property
Parking
- Total spaces: 2
- Parking features: Driveway, Off Street, Attached
- Attached garage spaces: 2
- Has uncovered spaces: Yes
Accessibility
- Accessibility features: Kitchen Cabinets, Parking, Accessibility
Features
- Levels: Two
- Stories: 2
- Patio & porch: Covered Deck, Deck
- Exterior features: Garden, Yard
- Fencing: Fenced
- Has view: Yes
- View description: Territorial
Lot
- Size: 6,969 sqft
- Features: Cul-De-Sac, Level, Trees, SqFt 7000 to 9999
Details
- Additional structures: Outbuilding
- Parcel number: R232481
- Zoning: R7
Construction
Type & style
- Home type: SingleFamily
- Architectural style: Contemporary
- Property subtype: Residential, Single Family Residence
Materials
- Vinyl Siding
- Roof: Composition
Condition
- Restored
- New construction: No
- Year built: 1984
Utilities & green energy
- Gas: Gas
- Sewer: Public Sewer
- Water: Public
Community & neighborhood
Location
- Region: Portland
- Subdivision: Cully
Other
Other facts
- Listing terms: Cash,Conventional,FHA,VA Loan
- Road surface type: Gravel, Paved
Price history
| Date | Event | Price |
|---|---|---|
| 7/10/2025 | Sold | $515,000-1.9%$393/sqft |
Source: | ||
| 6/14/2025 | Pending sale | $525,000$401/sqft |
Source: | ||
| 6/5/2025 | Price change | $525,000-4.5%$401/sqft |
Source: | ||
| 5/30/2025 | Listed for sale | $550,000+37.5%$420/sqft |
Source: | ||
| 5/1/2025 | Sold | $400,000+234.7%$306/sqft |
Source: Public Record | ||
Public tax history
| Year | Property taxes | Tax assessment |
|---|---|---|
| 2025 | $5,854 +3.7% | $217,250 +3% |
| 2024 | $5,644 +4% | $210,930 +3% |
| 2023 | $5,427 +2.2% | $204,790 +3% |
Find assessor info on the county website
Neighborhood: Cully
Nearby schools
GreatSchools rating
- 8/10Scott Elementary SchoolGrades: K-5Distance: 0.3 mi
- 6/10Roseway Heights SchoolGrades: 6-8Distance: 1 mi
- 4/10Leodis V. McDaniel High SchoolGrades: 9-12Distance: 1.2 mi
Schools provided by the listing agent
- Elementary: Margaret Scott
- Middle: Roseway Heights
- High: Leodis Mcdaniel
Source: RMLS (OR). This data may not be complete. We recommend contacting the local school district to confirm school assignments for this home.
Get a cash offer in 3 minutes
Find out how much your home could sell for in as little as 3 minutes with a no-obligation cash offer.
Estimated market value
$507,000
Get a cash offer in 3 minutes
Find out how much your home could sell for in as little as 3 minutes with a no-obligation cash offer.
Estimated market value
$507,000


