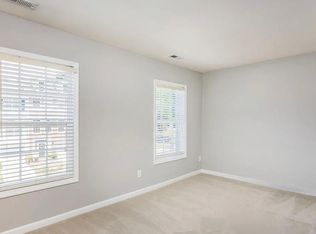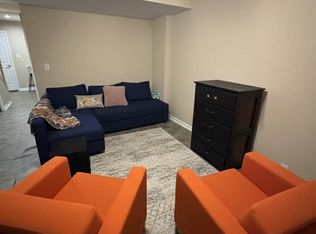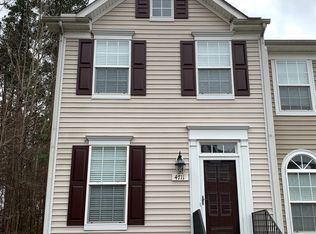This amazing end-unit townhome has been updated top to bottom and meticulously cared for. New roof and gutters, New flooring, New lower carpet, New paint, Newer HVAC, Newer Hot Water Heater, New blinds, New storm door and sliding doors, New fixtures... the list goes on. Upper level has two large bedrooms and finished basement has addt'l bedroom, rec room and full bath. Backs to beautifully landscaped area. Lots of visitor parking, community pool and playground. Close proximity to Crabtree, PNC & more.
This property is off market, which means it's not currently listed for sale or rent on Zillow. This may be different from what's available on other websites or public sources.



