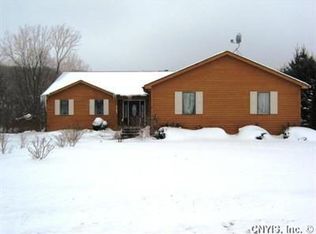This raised ranch is just waiting for you. Beautiful farmhouse with 4-5 bedrooms. Stunning vintage sinks, wood plank floors, shiplap accent walls. Custom cherry cabinets, stainless steel appliances good sized bedrooms. Lower level is as big as the upper level is finished and includes a massive master suite that includes a beautiful soaking tub. Also a family room with walk out to a stunning deck with beautiful views of the hills. The massive garage finishes this off. This house is move in ready and waiting for you.
This property is off market, which means it's not currently listed for sale or rent on Zillow. This may be different from what's available on other websites or public sources.
