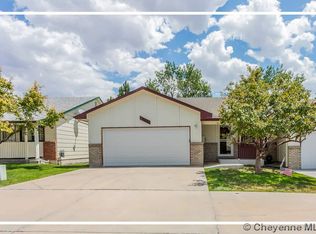Sold on 01/12/23
Price Unknown
4719 Easy St, Cheyenne, WY 82009
4beds
2,096sqft
Townhouse, Residential
Built in 1998
3,049.2 Square Feet Lot
$335,300 Zestimate®
$--/sqft
$1,894 Estimated rent
Home value
$335,300
$319,000 - $352,000
$1,894/mo
Zestimate® history
Loading...
Owner options
Explore your selling options
What's special
Immaculate Townhome located on a quiet street. Open floor plan with 4 bedrooms, 3 baths and an attached finished 2 car garage. Gorgeous hardwood floors, large master bedroom with bath and walk in closet. Main floor laundry, central air, finished basement, utility/storage room has plenty of storage with shelving which will stay. Mature landscaping, sprinkler system, fenced yard, front covered porch, back yard deck with gas line hook-up. Great location, close to shopping, Gertsch built home!
Zillow last checked: 8 hours ago
Listing updated: January 13, 2023 at 11:55am
Listed by:
Liz Burgin 307-640-3315,
Coldwell Banker, The Property Exchange
Bought with:
Brett Janzen
RE/MAX Capitol Properties
Source: Cheyenne BOR,MLS#: 87601
Facts & features
Interior
Bedrooms & bathrooms
- Bedrooms: 4
- Bathrooms: 3
- Full bathrooms: 2
- 3/4 bathrooms: 1
- Main level bathrooms: 2
Primary bedroom
- Level: Main
- Area: 192
- Dimensions: 16 x 12
Bedroom 2
- Level: Main
- Area: 156
- Dimensions: 13 x 12
Bedroom 3
- Level: Basement
- Area: 228
- Dimensions: 19 x 12
Bedroom 4
- Level: Basement
- Area: 132
- Dimensions: 12 x 11
Bathroom 1
- Features: Full
- Level: Main
Bathroom 2
- Features: Full
- Level: Main
Bathroom 3
- Features: 3/4
- Level: Basement
Dining room
- Level: Main
- Area: 100
- Dimensions: 10 x 10
Family room
- Level: Basement
- Area: 275
- Dimensions: 25 x 11
Kitchen
- Level: Main
- Area: 110
- Dimensions: 11 x 10
Living room
- Level: Main
- Area: 192
- Dimensions: 16 x 12
Basement
- Area: 1048
Heating
- Forced Air, Natural Gas
Cooling
- Central Air
Appliances
- Included: Dishwasher, Disposal, Dryer, Microwave, Range, Washer
- Laundry: Main Level
Features
- Pantry, Separate Dining, Walk-In Closet(s), Main Floor Primary
- Flooring: Hardwood
- Windows: Thermal Windows
- Basement: Partially Finished
- Has fireplace: No
- Fireplace features: None
Interior area
- Total structure area: 2,096
- Total interior livable area: 2,096 sqft
- Finished area above ground: 1,048
Property
Parking
- Total spaces: 2
- Parking features: 2 Car Attached
- Attached garage spaces: 2
Accessibility
- Accessibility features: None
Features
- Patio & porch: Deck, Covered Porch
- Fencing: Back Yard
Lot
- Size: 3,049 sqft
- Dimensions: 3079
Details
- Parcel number: 12957000000080
- Special conditions: Arms Length Sale,Realtor Owned
Construction
Type & style
- Home type: Townhouse
- Architectural style: Ranch
- Property subtype: Townhouse, Residential
- Attached to another structure: Yes
Materials
- Brick, Wood/Hardboard
- Foundation: Basement, Walk-Up
- Roof: Composition/Asphalt
Condition
- New construction: No
- Year built: 1998
Utilities & green energy
- Electric: Black Hills Energy
- Gas: Black Hills Energy
- Sewer: City Sewer
- Water: Public
- Utilities for property: Cable Connected
Community & neighborhood
Location
- Region: Cheyenne
- Subdivision: Country Cottage
HOA & financial
HOA
- Has HOA: Yes
- HOA fee: $75 monthly
- Services included: Maintenance Grounds, Snow Removal, Other
Other
Other facts
- Listing agreement: N
- Listing terms: Cash,Conventional,FHA,VA Loan
Price history
| Date | Event | Price |
|---|---|---|
| 1/12/2023 | Sold | -- |
Source: | ||
| 12/15/2022 | Pending sale | $325,000$155/sqft |
Source: | ||
| 11/22/2022 | Price change | $325,000-1.5%$155/sqft |
Source: | ||
| 10/24/2022 | Price change | $330,000-1.5%$157/sqft |
Source: | ||
| 10/4/2022 | Price change | $335,000-2%$160/sqft |
Source: | ||
Public tax history
| Year | Property taxes | Tax assessment |
|---|---|---|
| 2024 | $1,762 -2.5% | $24,913 -2.5% |
| 2023 | $1,807 +10.8% | $25,557 +13.1% |
| 2022 | $1,631 +9.7% | $22,594 +9.9% |
Find assessor info on the county website
Neighborhood: 82009
Nearby schools
GreatSchools rating
- 4/10Buffalo Ridge Elementary SchoolGrades: K-4Distance: 0.5 mi
- 3/10Carey Junior High SchoolGrades: 7-8Distance: 1 mi
- 4/10East High SchoolGrades: 9-12Distance: 1.1 mi
