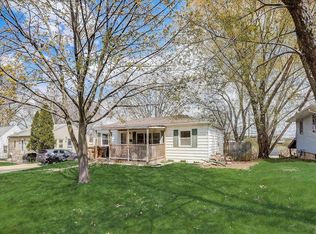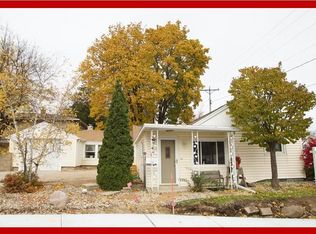Closed
$275,000
4719 Camden Road, Madison, WI 53716
3beds
1,282sqft
Single Family Residence
Built in 1954
8,276.4 Square Feet Lot
$337,300 Zestimate®
$215/sqft
$2,004 Estimated rent
Home value
$337,300
$317,000 - $358,000
$2,004/mo
Zestimate® history
Loading...
Owner options
Explore your selling options
What's special
Welcome to your next project-a charming fixer-upper with fantastic potential! This cozy home offers a great opportunity to put in a little sweat equity and transform it into a wonderful living space. With a walk-out lower level providing easy access to the spacious backyard, you'll have ample room to create an outdoor oasis or garden. The nice-sized yard is perfect for summer barbecues, playtime, or just relaxing in your own private retreat. Inside, the home features a layout full of possibilities, waiting for your personal touch to make it shine. Embrace the chance to build equity and create a space that's uniquely yours. Don't miss this opportunity to invest in a property with great bones and endless potential!
Zillow last checked: 8 hours ago
Listing updated: October 11, 2024 at 08:18pm
Listed by:
Tammy Krez Pref:608-220-9795,
Stark Company, REALTORS
Bought with:
Don White
Source: WIREX MLS,MLS#: 1985469 Originating MLS: South Central Wisconsin MLS
Originating MLS: South Central Wisconsin MLS
Facts & features
Interior
Bedrooms & bathrooms
- Bedrooms: 3
- Bathrooms: 1
- Full bathrooms: 1
- Main level bedrooms: 3
Primary bedroom
- Level: Main
- Area: 110
- Dimensions: 10 x 11
Bedroom 2
- Level: Main
- Area: 99
- Dimensions: 9 x 11
Bedroom 3
- Level: Main
- Area: 81
- Dimensions: 9 x 9
Bathroom
- Features: No Master Bedroom Bath
Family room
- Level: Lower
- Area: 230
- Dimensions: 10 x 23
Kitchen
- Level: Main
- Area: 136
- Dimensions: 8 x 17
Living room
- Level: Main
- Area: 187
- Dimensions: 11 x 17
Heating
- Natural Gas, Radiant
Appliances
- Included: Washer, Water Softener
Features
- Flooring: Wood or Sim.Wood Floors
- Basement: Full,Walk-Out Access,Partially Finished,Concrete
Interior area
- Total structure area: 1,282
- Total interior livable area: 1,282 sqft
- Finished area above ground: 928
- Finished area below ground: 354
Property
Parking
- Parking features: No Garage
Features
- Levels: One
- Stories: 1
Lot
- Size: 8,276 sqft
Details
- Additional structures: Storage
- Parcel number: 071016115109
- Zoning: SR-C2
- Special conditions: Arms Length
Construction
Type & style
- Home type: SingleFamily
- Architectural style: Ranch
- Property subtype: Single Family Residence
Materials
- Vinyl Siding
Condition
- 21+ Years
- New construction: No
- Year built: 1954
Utilities & green energy
- Sewer: Public Sewer
- Water: Public
- Utilities for property: Cable Available
Community & neighborhood
Location
- Region: Madison
- Subdivision: Allis Heights
- Municipality: Madison
Price history
| Date | Event | Price |
|---|---|---|
| 10/10/2024 | Sold | $275,000$215/sqft |
Source: | ||
| 9/12/2024 | Pending sale | $275,000$215/sqft |
Source: | ||
| 9/10/2024 | Listed for sale | $275,000$215/sqft |
Source: | ||
Public tax history
| Year | Property taxes | Tax assessment |
|---|---|---|
| 2024 | $4,759 +7.1% | $243,100 +10.2% |
| 2023 | $4,445 | $220,600 +13.4% |
| 2022 | -- | $194,500 +16% |
Find assessor info on the county website
Neighborhood: Lake Edge
Nearby schools
GreatSchools rating
- 4/10Southside Elementary SchoolGrades: PK-5Distance: 4.1 mi
- 5/10Sennett Middle SchoolGrades: 6-8Distance: 0.8 mi
- 6/10Lafollette High SchoolGrades: 9-12Distance: 0.7 mi
Schools provided by the listing agent
- District: Madison
Source: WIREX MLS. This data may not be complete. We recommend contacting the local school district to confirm school assignments for this home.
Get pre-qualified for a loan
At Zillow Home Loans, we can pre-qualify you in as little as 5 minutes with no impact to your credit score.An equal housing lender. NMLS #10287.
Sell for more on Zillow
Get a Zillow Showcase℠ listing at no additional cost and you could sell for .
$337,300
2% more+$6,746
With Zillow Showcase(estimated)$344,046

