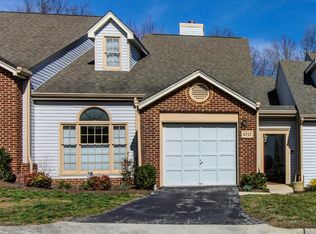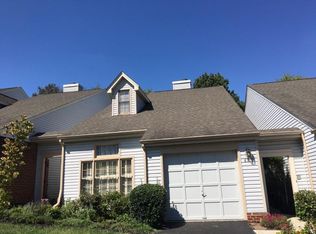Sold for $329,950
$329,950
4719 Barclay Sq SW, Roanoke, VA 24018
2beds
1,569sqft
Single Family Residence
Built in 1990
5,740 Square Feet Lot
$346,800 Zestimate®
$210/sqft
$1,947 Estimated rent
Home value
$346,800
$288,000 - $416,000
$1,947/mo
Zestimate® history
Loading...
Owner options
Explore your selling options
What's special
ONE OF THE NICEST UNITS IN THE HIGHLY SOUGHT AFTER WINDSOR PLACE. MANY UPGRADES OVER THE LAST 4-5 YEARS INCLUDE, PAINT, FLOORING, WINDOWS, ROOF, HVAC, NEW GARAGE DOOR, FANS, CROWN MOLDING, BRICK PAVER PATIO, PLANTATION BLINDS, NEW MICROWAVE, WATER HEATER AND SOME LIGHT FIXTURES. THE OPEN FLOOR PLAN IS FRESH, BRIGHT AND INVITING WHEN YOU ENTER. THE KITCHEN HAS CORIAN COUNTERS WITH LOTS OF SPACE. THE MASTER SUITE IS GRAND WITH A LARGE WALK IN CLOSET AND UPDATED SHOWER AND COUNTERS. UPSTAIRS IS A LARGE UNFINISHED, BUT FLOORED ATTIC WITH LOTS OF ROOM FOR STORAGE. THERE IS A COMMUNITY POOL ALSO. OUT BACK IS A PRIVATE PATIO AREA WITH WOODED PRIVACY. DON'T MISS THIS ONE LEVEL LIVING, IT WON'T LAST LONG.
Zillow last checked: 8 hours ago
Listing updated: May 14, 2025 at 03:50am
Listed by:
RICK PAYNE 540-793-0442,
MKB, REALTORS(r)
Bought with:
ELIZABETH CRANWELL, 0225232098
MKB, REALTORS(r)
Source: RVAR,MLS#: 915551
Facts & features
Interior
Bedrooms & bathrooms
- Bedrooms: 2
- Bathrooms: 2
- Full bathrooms: 2
Primary bedroom
- Level: E
Bedroom 1
- Level: E
Other
- Level: U
Other
- Level: E
Dining area
- Level: E
Foyer
- Level: E
Great room
- Level: E
Kitchen
- Level: E
Laundry
- Level: E
Heating
- Forced Air Gas
Cooling
- Has cooling: Yes
Appliances
- Included: Dryer, Washer, Dishwasher, Disposal, Microwave, Electric Range, Refrigerator
Features
- Breakfast Area
- Flooring: Ceramic Tile, Wood
- Doors: Fiberglass, Full View
- Windows: Insulated Windows, Tilt-In
- Has basement: No
- Number of fireplaces: 1
- Fireplace features: Great Room
Interior area
- Total structure area: 1,569
- Total interior livable area: 1,569 sqft
- Finished area above ground: 1,569
Property
Parking
- Total spaces: 1
- Parking features: Attached, Paved
- Has attached garage: Yes
- Covered spaces: 1
Features
- Patio & porch: Patio
Lot
- Size: 5,740 sqft
- Dimensions: 41x140
Details
- Parcel number: 5090323
Construction
Type & style
- Home type: SingleFamily
- Property subtype: Single Family Residence
- Attached to another structure: Yes
Materials
- Vinyl
Condition
- Completed
- Year built: 1990
Utilities & green energy
- Electric: 0 Phase
- Sewer: Public Sewer
Community & neighborhood
Community
- Community features: Pool, Restaurant
Location
- Region: Roanoke
- Subdivision: Windsor Place
HOA & financial
HOA
- Has HOA: Yes
- HOA fee: $325 monthly
Price history
| Date | Event | Price |
|---|---|---|
| 5/13/2025 | Sold | $329,950$210/sqft |
Source: | ||
| 3/28/2025 | Pending sale | $329,950$210/sqft |
Source: | ||
| 3/26/2025 | Listed for sale | $329,950+186.9%$210/sqft |
Source: | ||
| 9/26/2019 | Sold | $115,000-44.4%$73/sqft |
Source: Public Record Report a problem | ||
| 2/20/2019 | Sold | $207,000-1.9%$132/sqft |
Source: | ||
Public tax history
| Year | Property taxes | Tax assessment |
|---|---|---|
| 2025 | $3,182 +4.8% | $260,800 +4.8% |
| 2024 | $3,037 +9.6% | $248,900 +9.6% |
| 2023 | $2,772 +4.7% | $227,200 +4.7% |
Find assessor info on the county website
Neighborhood: Greater Deyerle
Nearby schools
GreatSchools rating
- 7/10Grandin Court Elementary SchoolGrades: PK-5Distance: 2 mi
- 4/10Woodrow Wilson Middle SchoolGrades: 6-8Distance: 2.5 mi
- 3/10Patrick Henry High SchoolGrades: 9-12Distance: 2.4 mi
Schools provided by the listing agent
- Elementary: Grandin Court
- Middle: Woodrow Wilson
- High: Patrick Henry
Source: RVAR. This data may not be complete. We recommend contacting the local school district to confirm school assignments for this home.
Get pre-qualified for a loan
At Zillow Home Loans, we can pre-qualify you in as little as 5 minutes with no impact to your credit score.An equal housing lender. NMLS #10287.
Sell for more on Zillow
Get a Zillow Showcase℠ listing at no additional cost and you could sell for .
$346,800
2% more+$6,936
With Zillow Showcase(estimated)$353,736

