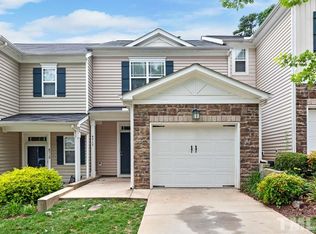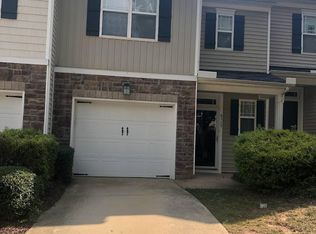Sold for $340,000 on 08/06/25
$340,000
4719 Altha St, Raleigh, NC 27606
2beds
1,335sqft
Townhouse, Residential
Built in 2008
1,306.8 Square Feet Lot
$340,100 Zestimate®
$255/sqft
$1,893 Estimated rent
Home value
$340,100
$323,000 - $357,000
$1,893/mo
Zestimate® history
Loading...
Owner options
Explore your selling options
What's special
WOW! Beautiful, bright 2-bedroom, 2.5-bath, 1335 square foot townhome in the heart of Raleigh! Gorgeous wood floors throughout the downstairs, gourmet kitchen with stainless appliances and plenty of cabinets, and two large bedrooms with private en suite baths! Enjoy coffee on your back patio BACKING TO WOODS, with privacy fencing! Minutes from NCSU, downtown Raleigh, and Cary! Come see this one before it's gone!
Zillow last checked: 8 hours ago
Listing updated: October 28, 2025 at 01:07am
Listed by:
Justin Burleson 919-609-5161,
Premier Agents Network
Bought with:
Renee Hillman, 185249
EXP Realty LLC
Source: Doorify MLS,MLS#: 10101509
Facts & features
Interior
Bedrooms & bathrooms
- Bedrooms: 2
- Bathrooms: 3
- Full bathrooms: 2
- 1/2 bathrooms: 1
Heating
- Central, Forced Air, Heat Pump
Cooling
- Central Air, Heat Pump
Appliances
- Included: Dishwasher, Disposal, Dryer, Electric Range, Gas Water Heater, Microwave, Refrigerator, Washer, Washer/Dryer, Water Heater
- Laundry: In Hall, Upper Level
Features
- Bathtub/Shower Combination, Ceiling Fan(s), Crown Molding, Double Vanity, High Speed Internet, Open Floorplan, Pantry, Smooth Ceilings, Walk-In Closet(s)
- Flooring: Carpet, Hardwood, Tile
- Number of fireplaces: 1
- Fireplace features: Gas Log, Living Room
- Common walls with other units/homes: 2+ Common Walls
Interior area
- Total structure area: 1,335
- Total interior livable area: 1,335 sqft
- Finished area above ground: 1,335
- Finished area below ground: 0
Property
Parking
- Total spaces: 1
- Parking features: Attached, Driveway, Garage, Guest
- Attached garage spaces: 1
Features
- Levels: Two
- Stories: 2
- Patio & porch: Patio
- Exterior features: Private Yard, Rain Gutters
- Fencing: Partial, Privacy
- Has view: Yes
- View description: Trees/Woods
Lot
- Size: 1,306 sqft
- Features: Back Yard, Private
Details
- Parcel number: 0356409
- Special conditions: Standard
Construction
Type & style
- Home type: Townhouse
- Architectural style: Traditional
- Property subtype: Townhouse, Residential
- Attached to another structure: Yes
Materials
- Fiber Cement
- Foundation: Slab
- Roof: Shingle
Condition
- New construction: No
- Year built: 2008
Utilities & green energy
- Sewer: Public Sewer
- Water: Public
Community & neighborhood
Community
- Community features: Sidewalks, Street Lights
Location
- Region: Raleigh
- Subdivision: Autumn Woods
HOA & financial
HOA
- Has HOA: Yes
- HOA fee: $157 monthly
- Amenities included: Landscaping, Maintenance Grounds, Maintenance Structure, Management, Parking
- Services included: Maintenance Grounds, Maintenance Structure, Road Maintenance, Storm Water Maintenance
Price history
| Date | Event | Price |
|---|---|---|
| 8/21/2025 | Listing removed | $1,797$1/sqft |
Source: Zillow Rentals Report a problem | ||
| 8/19/2025 | Listed for rent | $1,797+49.8%$1/sqft |
Source: Zillow Rentals Report a problem | ||
| 8/6/2025 | Sold | $340,000-2.6%$255/sqft |
Source: | ||
| 7/19/2025 | Pending sale | $349,000$261/sqft |
Source: | ||
| 6/6/2025 | Listed for sale | $349,000+126.6%$261/sqft |
Source: | ||
Public tax history
| Year | Property taxes | Tax assessment |
|---|---|---|
| 2025 | $2,852 +0.4% | $324,693 |
| 2024 | $2,840 +21.8% | $324,693 +53.1% |
| 2023 | $2,332 +7.6% | $212,135 |
Find assessor info on the county website
Neighborhood: West Raleigh
Nearby schools
GreatSchools rating
- 6/10Reedy Creek ElementaryGrades: K-5Distance: 3.8 mi
- 8/10Reedy Creek MiddleGrades: 6-8Distance: 4 mi
- 8/10Athens Drive HighGrades: 9-12Distance: 1.3 mi
Schools provided by the listing agent
- Elementary: Wake - Reedy Creek
- Middle: Wake - Reedy Creek
- High: Wake - Athens Dr
Source: Doorify MLS. This data may not be complete. We recommend contacting the local school district to confirm school assignments for this home.
Get a cash offer in 3 minutes
Find out how much your home could sell for in as little as 3 minutes with a no-obligation cash offer.
Estimated market value
$340,100
Get a cash offer in 3 minutes
Find out how much your home could sell for in as little as 3 minutes with a no-obligation cash offer.
Estimated market value
$340,100

