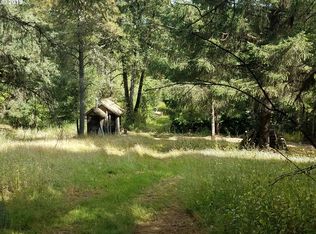Adair Homes Arcadia West floor plan. Go to Adairhomes.com to see floor plans. See also 47130 SW South Rd. Interior is finished. Waiting on deck completion (under construction now). Certificate of Occupancy is expected the week of 10/12/20. OFFER DEADLINE: 5 pm Sat, 10/3/20.
This property is off market, which means it's not currently listed for sale or rent on Zillow. This may be different from what's available on other websites or public sources.

