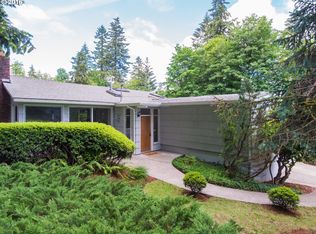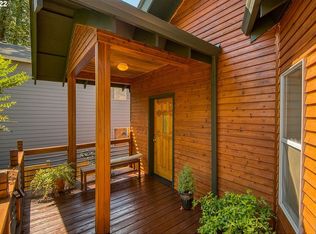Sold
$580,000
4718 SW Vesta St, Portland, OR 97219
3beds
1,840sqft
Residential, Single Family Residence
Built in 1994
5,662.8 Square Feet Lot
$563,700 Zestimate®
$315/sqft
$3,038 Estimated rent
Home value
$563,700
$524,000 - $609,000
$3,038/mo
Zestimate® history
Loading...
Owner options
Explore your selling options
What's special
Discover the charm of this custom Craftsman nestled in a desirable West Portland neighborhood! This classic home offers a perfect blend of character and comfort, boasting a prime location just moments from the vibrant energy of nearby restaurants, shopping, and the coveted Multnomah Village.Step inside, and you’ll find an open great room space with natural light and original hardwood floors that flow through the main living areas. The inviting living room, is filled with natural light, creating a warm and welcoming atmosphere. The well-preserved cabinetry blends nicely with the modern stainless appliances including a gas range, all while retaining the kitchens original charm. Upstairs, you'll find open-beamed vaulted ceilings, a generously sized primary suite, and a versatile bonus room complete with a slider to a Juliet balcony. This room offers great space for relaxation, a home office, or a possible fourth bedroom. Outside, lush raised beds and established gardens beckon nature enthusiasts, the dual driveways offer plenty of room for easy off street parking, while the oversized garage provides ample space for vehicles, hobbies, or storage. This cherished two owner home presents a unique opportunity to infuse your personal style while maintaining its classic charm. [Home Energy Score = 7. HES Report at https://rpt.greenbuildingregistry.com/hes/OR10232434]
Zillow last checked: 8 hours ago
Listing updated: December 27, 2024 at 06:29am
Listed by:
Pamula Irish 503-537-7221,
Premiere Property Group, LLC
Bought with:
Ali Sakhi, 201225280
Redfin
Source: RMLS (OR),MLS#: 24527688
Facts & features
Interior
Bedrooms & bathrooms
- Bedrooms: 3
- Bathrooms: 2
- Full bathrooms: 2
- Main level bathrooms: 1
Primary bedroom
- Features: Bathroom, Vaulted Ceiling
- Level: Upper
Bedroom 2
- Level: Main
Bedroom 3
- Level: Main
Dining room
- Features: Hardwood Floors
- Level: Main
Kitchen
- Level: Main
Living room
- Features: Hardwood Floors
- Level: Main
Heating
- Hot Water
Cooling
- Window Unit(s)
Appliances
- Included: Dishwasher, Disposal, Free-Standing Gas Range, Stainless Steel Appliance(s), Gas Water Heater
- Laundry: Laundry Room
Features
- Vaulted Ceiling(s), Balcony, Bathroom
- Flooring: Hardwood, Wall to Wall Carpet
- Doors: Sliding Doors
- Windows: Double Pane Windows, Vinyl Frames
- Basement: Storage Space
Interior area
- Total structure area: 1,840
- Total interior livable area: 1,840 sqft
Property
Parking
- Total spaces: 2
- Parking features: Driveway, Off Street, RV Access/Parking, Attached, Oversized, Tuck Under
- Attached garage spaces: 2
- Has uncovered spaces: Yes
Features
- Stories: 3
- Patio & porch: Patio
- Exterior features: Garden, Raised Beds, Yard, Balcony
Lot
- Size: 5,662 sqft
- Dimensions: 5,822
- Features: Level, Sloped, Trees, SqFt 5000 to 6999
Details
- Additional structures: RVParking
- Parcel number: R179668
Construction
Type & style
- Home type: SingleFamily
- Architectural style: Craftsman
- Property subtype: Residential, Single Family Residence
Materials
- Lap Siding
- Foundation: Concrete Perimeter
- Roof: Composition
Condition
- Resale
- New construction: No
- Year built: 1994
Utilities & green energy
- Gas: Gas
- Sewer: Public Sewer
- Water: Public
Community & neighborhood
Location
- Region: Portland
- Subdivision: Higgins Acres
Other
Other facts
- Listing terms: Cash,Conventional,FHA,VA Loan
- Road surface type: Paved
Price history
| Date | Event | Price |
|---|---|---|
| 12/27/2024 | Sold | $580,000-3.3%$315/sqft |
Source: | ||
| 11/30/2024 | Pending sale | $600,000$326/sqft |
Source: | ||
| 8/20/2024 | Listed for sale | $600,000+44.6%$326/sqft |
Source: | ||
| 1/9/2018 | Sold | $415,000$226/sqft |
Source: Public Record | ||
Public tax history
| Year | Property taxes | Tax assessment |
|---|---|---|
| 2025 | $9,166 +3.7% | $340,490 +3% |
| 2024 | $8,837 +4% | $330,580 +3% |
| 2023 | $8,497 +2.2% | $320,960 +3% |
Find assessor info on the county website
Neighborhood: West Portland Park
Nearby schools
GreatSchools rating
- 8/10Markham Elementary SchoolGrades: K-5Distance: 0.6 mi
- 8/10Jackson Middle SchoolGrades: 6-8Distance: 0.8 mi
- 8/10Ida B. Wells-Barnett High SchoolGrades: 9-12Distance: 3.1 mi
Schools provided by the listing agent
- Elementary: Markham
- Middle: Jackson
- High: Ida B Wells
Source: RMLS (OR). This data may not be complete. We recommend contacting the local school district to confirm school assignments for this home.
Get a cash offer in 3 minutes
Find out how much your home could sell for in as little as 3 minutes with a no-obligation cash offer.
Estimated market value
$563,700
Get a cash offer in 3 minutes
Find out how much your home could sell for in as little as 3 minutes with a no-obligation cash offer.
Estimated market value
$563,700

