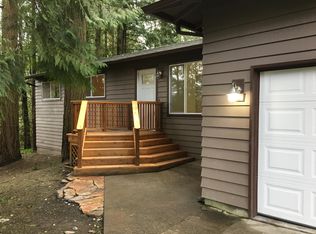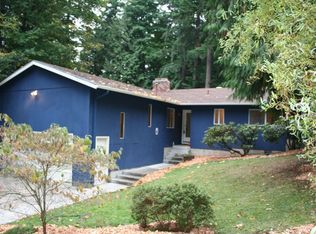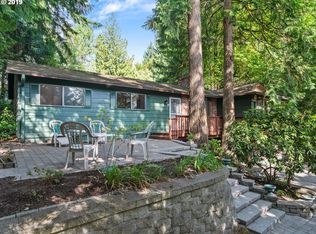Sold
$645,000
4718 SW Miles Ct, Portland, OR 97219
4beds
1,956sqft
Residential, Single Family Residence
Built in 1973
0.3 Acres Lot
$-- Zestimate®
$330/sqft
$3,063 Estimated rent
Home value
Not available
Estimated sales range
Not available
$3,063/mo
Zestimate® history
Loading...
Owner options
Explore your selling options
What's special
***Seller offers an assumable FHA loan at an attractive 3% interest rate. Contact agent for full details.***Located in the heart of highly sought-after Multnomah Village, this charming and well-maintained duplex offers the perfect blend of livability, flexibility, and investment value. If you are looking for primary residence with a fully separate ADU-style setup, this property checks all the boxes. Unit A serves as the primary residence and features 3 bedrooms, 1.5 bathrooms, and bright, spacious living areas. The updated kitchen includes granite countertops and a breakfast bar, flowing into a dining area with a sliding glass door that opens to a private deck. A stone fireplace adds character to the cozy living room, and oversized windows bring in abundant natural light throughout. Unit B includes a separate kitchen, en-suite bathroom, and private bedroom—making it an ideal space for guests, extended family, rental income, or use as an ADU-style unit. It offers privacy and independence while still being part of the overall property. Please note: Primary listed square footage and room dimensions are based on Unit A. The second kitchen, attached bedroom, and additional bath are for Unit B. Matterport 3D Tour is for Unit B. The property sits on a quiet, tree-lined street with a forested backyard and is just blocks from Multnomah Village’s local cafes, shops, parks, and walking trails. Convenient access to downtown Portland, public transit, and major freeways makes this an unbeatable location.
Zillow last checked: 8 hours ago
Listing updated: October 30, 2025 at 06:31am
Listed by:
Marc Fox 503-550-7398,
Keller Williams Realty Portland Premiere,
Mike Mercado-Smith 503-550-7398,
Keller Williams Realty Portland Premiere
Bought with:
Sindos Searty, 201248057
Opt
Source: RMLS (OR),MLS#: 647656739
Facts & features
Interior
Bedrooms & bathrooms
- Bedrooms: 4
- Bathrooms: 3
- Full bathrooms: 2
- Partial bathrooms: 1
- Main level bathrooms: 3
Primary bedroom
- Features: Daylight, Closet, Ensuite, Wallto Wall Carpet
- Level: Main
- Area: 130
- Dimensions: 13 x 10
Bedroom 2
- Features: Daylight, Closet, Wallto Wall Carpet
- Level: Main
- Area: 132
- Dimensions: 12 x 11
Bedroom 3
- Features: Daylight, Closet, Wallto Wall Carpet
- Level: Main
- Area: 110
- Dimensions: 11 x 10
Bedroom 4
- Features: Closet, Ensuite, Wallto Wall Carpet
- Level: Main
- Area: 168
- Dimensions: 14 x 12
Primary bathroom
- Level: Main
- Area: 72
- Dimensions: 9 x 8
Dining room
- Features: Daylight, Sliding Doors, Wallto Wall Carpet
- Level: Main
- Area: 209
- Dimensions: 19 x 11
Kitchen
- Features: Dishwasher, Eat Bar, Free Standing Range, Free Standing Refrigerator, Granite
- Level: Main
- Area: 110
- Width: 10
Living room
- Features: Daylight, Fireplace, Wallto Wall Carpet
- Level: Main
- Area: 120
- Dimensions: 12 x 10
Heating
- Forced Air, Fireplace(s)
Cooling
- None
Appliances
- Included: Dishwasher, Free-Standing Range, Free-Standing Refrigerator, Electric Water Heater, Gas Water Heater
Features
- Closet, Eat Bar, Granite
- Flooring: Wall to Wall Carpet
- Doors: Sliding Doors
- Windows: Daylight
- Number of fireplaces: 1
- Fireplace features: Gas
Interior area
- Total structure area: 1,956
- Total interior livable area: 1,956 sqft
Property
Parking
- Total spaces: 2
- Parking features: Driveway, Garage Door Opener, Attached
- Attached garage spaces: 2
- Has uncovered spaces: Yes
Accessibility
- Accessibility features: Caregiver Quarters, Garage On Main, Main Floor Bedroom Bath, Minimal Steps, Natural Lighting, One Level, Parking, Accessibility
Features
- Levels: One
- Stories: 1
- Patio & porch: Deck
- Exterior features: Yard
- Has view: Yes
- View description: Trees/Woods
Lot
- Size: 0.30 Acres
- Features: Gentle Sloping, Private, Wooded, SqFt 10000 to 14999
Details
- Parcel number: R329659
- Zoning: R7
Construction
Type & style
- Home type: SingleFamily
- Property subtype: Residential, Single Family Residence
Materials
- Cement Siding
- Roof: Composition
Condition
- Resale
- New construction: No
- Year built: 1973
Utilities & green energy
- Gas: Gas
- Sewer: Public Sewer
- Water: Public
Community & neighborhood
Location
- Region: Portland
Other
Other facts
- Listing terms: Assumable,Cash,Conventional,FHA,VA Loan
- Road surface type: Paved
Price history
| Date | Event | Price |
|---|---|---|
| 10/30/2025 | Sold | $645,000$330/sqft |
Source: | ||
| 8/16/2025 | Pending sale | $645,000$330/sqft |
Source: | ||
| 7/16/2025 | Listed for sale | $645,000+12.8%$330/sqft |
Source: | ||
| 7/15/2020 | Sold | $572,000-0.5%$292/sqft |
Source: | ||
| 6/5/2020 | Pending sale | $574,950$294/sqft |
Source: Keller Williams Realty Portland Elite #19413012 | ||
Public tax history
| Year | Property taxes | Tax assessment |
|---|---|---|
| 2017 | $6,004 +9.3% | $240,270 +3% |
| 2016 | $5,494 | $233,280 +3% |
| 2015 | $5,494 | $226,490 |
Find assessor info on the county website
Neighborhood: Maplewood
Nearby schools
GreatSchools rating
- 10/10Maplewood Elementary SchoolGrades: K-5Distance: 0.2 mi
- 8/10Jackson Middle SchoolGrades: 6-8Distance: 1.6 mi
- 8/10Ida B. Wells-Barnett High SchoolGrades: 9-12Distance: 1.8 mi
Schools provided by the listing agent
- Elementary: Maplewood
- Middle: Jackson
- High: Ida B Wells
Source: RMLS (OR). This data may not be complete. We recommend contacting the local school district to confirm school assignments for this home.

Get pre-qualified for a loan
At Zillow Home Loans, we can pre-qualify you in as little as 5 minutes with no impact to your credit score.An equal housing lender. NMLS #10287.


