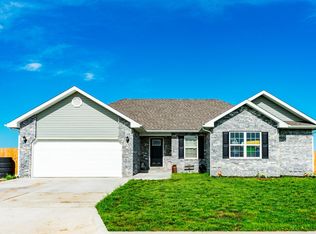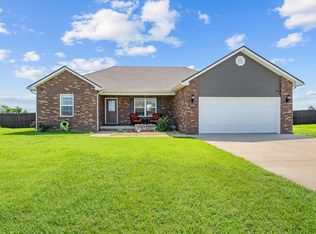Must SEE! This absolutely breathtaking home in Bolivar won't last long! Not even a year old yet! This open concept floor plan with vaulted ceilings plus a split floor plan is truly the perfect home. The kitchen is the centerpiece with very efficient storage and beautiful granite counters. This home is spotless and stunning... full fenced in yard and a front covered porch to enjoy the amazing Ozarks located in Karlin Acres North.
This property is off market, which means it's not currently listed for sale or rent on Zillow. This may be different from what's available on other websites or public sources.

