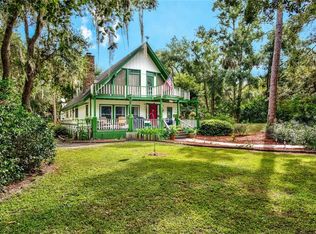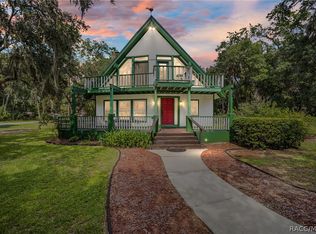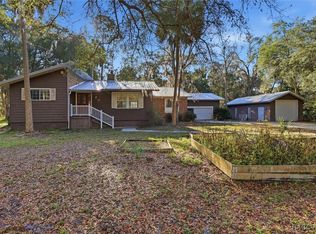STOP and Check out this Charming Pool Home Located on None other then the Historic RIVERSIDE Drive in Yankeetown! This 3 Bedroom, 2 Bath Home with a private inground pool is PRICED to SELL! This Home is Updated with a Beautiful Metal Roof, 2019 AC, 2017 Water Heater and a 2 year old Pool Pump. Situated on a Corner Lot Across the Street from the Withlacoochee River this Home Sits on 0.54 of a acre and is Only a Short Walk to the Boat Ramp where you can Launch your Boat and Head out to the Gulf and Enjoy your Day!
This property is off market, which means it's not currently listed for sale or rent on Zillow. This may be different from what's available on other websites or public sources.


