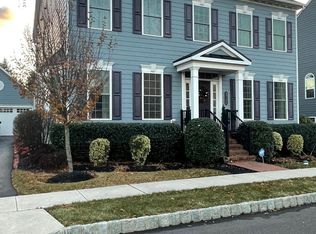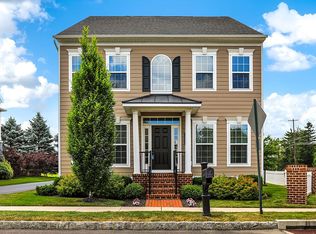Simply beautiful! This 4 bedroom 2.5 bath colonial is located in Garden Village in the Blue Ribbon Central Bucks School District. This one has all the bells and whistles including hardwood floors, 9 ft. ceilings, and an open floor plan. The formal dining and living rooms are open to the central foyer accented with columns, 2-piece crown molding, and recessed lighting. Moving through you'll notice a coat closet, staircase to the 2nd floor and basement, and powder room. Entering into the heart of the home you will be delighted with the gourmet kitchen with 42' antique white cabinetry, granite countertops, GE stainless steel appliances, a peninsula island that seats 6, a wonderful walk-in pantry, and a dry bar area. The kitchen flows to the breakfast area with large windows featuring plantation shutters, vaulted ceilings, and french doors leading to the beautiful private back patio. The large family room off the kitchen features a gas fireplace and a great flow for entertaining. Upstairs you will find a fabulous owner retreat with a luxurious bath featuring travertine tile, a soaking tub, and a spacious shower. The other 3 bedrooms are nicely sized with tons of natural light. Rounding out the upper level is the laundry room with storage and the hall bath with tub & shower. The lower level provides a vast finished space for games or just hanging out. Around the corner is a roughed-in bathroom waiting for you to put your design ideas to work. Storage is not a problem here! Off the finished basement is tons of space for all your treasures. This home offers so many upgrades and is a must-see.
This property is off market, which means it's not currently listed for sale or rent on Zillow. This may be different from what's available on other websites or public sources.

