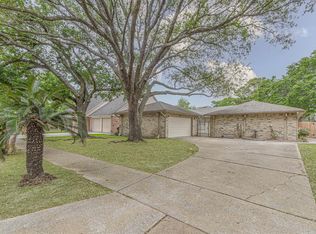Beautifully remodeled 3-bedroom, 2-bathroom house for lease. Large living room with high ceilings and a corner wood burning fireplace. The kitchen has plenty of cabinets and counter space and a pantry. The dining room opens up to both the kitchen and living room. New luxury vinyl plank flooring. New paint, interior and exterior. New tile shower and double sink vanity in primary bathroom. New tile shower with tub and vanity in second bathroom. New ceiling fans throughout. All bedrooms have walk in closets. Fenced backyard with a building you can use for storage or a workshop. New roof. Walking distance to the elementary. The neighborhood offers a pool, soccer fields, and playground within walking distance of the house. Close to shopping and restaurants. Easy access to 2920, I-45, Hardy toll road and 99.
Copyright notice - Data provided by HAR.com 2022 - All information provided should be independently verified.
House for rent
$1,950/mo
4718 Owens Creek Ln, Spring, TX 77388
3beds
1,520sqft
Price is base rent and doesn't include required fees.
Singlefamily
Available now
-- Pets
Electric, ceiling fan
Electric dryer hookup laundry
2 Attached garage spaces parking
Electric, fireplace
What's special
Corner wood burning fireplaceNew paintHigh ceilingsFenced backyardWalk in closetsNew tile showerDouble sink vanity
- 9 days
- on Zillow |
- -- |
- -- |
Travel times
Facts & features
Interior
Bedrooms & bathrooms
- Bedrooms: 3
- Bathrooms: 2
- Full bathrooms: 2
Heating
- Electric, Fireplace
Cooling
- Electric, Ceiling Fan
Appliances
- Included: Dishwasher, Disposal, Microwave, Oven, Range
- Laundry: Electric Dryer Hookup, Hookups, Washer Hookup
Features
- All Bedrooms Down, Ceiling Fan(s), En-Suite Bath, High Ceilings, Walk-In Closet(s)
- Flooring: Linoleum/Vinyl, Tile
- Has fireplace: Yes
Interior area
- Total interior livable area: 1,520 sqft
Property
Parking
- Total spaces: 2
- Parking features: Attached, Driveway, Covered
- Has attached garage: Yes
- Details: Contact manager
Features
- Stories: 1
- Exterior features: All Bedrooms Down, Architecture Style: Traditional, Attached, Clubhouse, Driveway, Electric Dryer Hookup, En-Suite Bath, Garage Door Opener, Heating: Electric, High Ceilings, Lot Features: Subdivided, Park, Patio/Deck, Picnic Area, Playground, Pool, Screens, Splash Pad, Subdivided, Tennis Court(s), Walk-In Closet(s), Washer Hookup, Window Coverings, Wood Burning
Details
- Parcel number: 1147370080017
Construction
Type & style
- Home type: SingleFamily
- Property subtype: SingleFamily
Condition
- Year built: 1980
Community & HOA
Community
- Features: Clubhouse, Playground, Tennis Court(s)
HOA
- Amenities included: Tennis Court(s)
Location
- Region: Spring
Financial & listing details
- Lease term: Long Term,12 Months
Price history
| Date | Event | Price |
|---|---|---|
| 4/29/2025 | Listed for rent | $1,950+44.4%$1/sqft |
Source: | ||
| 11/20/2017 | Listing removed | $1,350$1/sqft |
Source: TRichardson, Realtors #82393954 | ||
| 11/4/2017 | Listed for rent | $1,350$1/sqft |
Source: TRichardson, Realtors #82393954 | ||
| 11/3/2017 | Sold | -- |
Source: Agent Provided | ||
| 10/13/2017 | Pending sale | $147,900$97/sqft |
Source: Doug Erdy Group #53304394 | ||
![[object Object]](https://photos.zillowstatic.com/fp/718ac1ac874f5e16b5fb9260ec5b4936-p_i.jpg)
