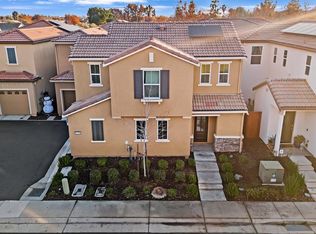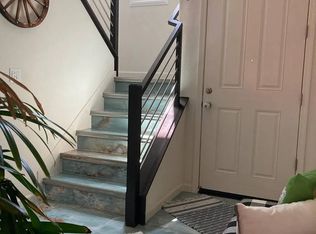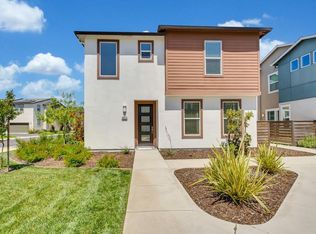Closed
$565,000
4718 Ocean Ln, Elk Grove, CA 95757
4beds
2,107sqft
Single Family Residence
Built in 2018
2,435 Square Feet Lot
$564,400 Zestimate®
$268/sqft
$3,128 Estimated rent
Home value
$564,400
$514,000 - $621,000
$3,128/mo
Zestimate® history
Loading...
Owner options
Explore your selling options
What's special
Located in the highly desirable gated community of Monterey Village, this home features 2107 square feet of modern living with a touch of comfort. It has 4 bedrooms, 3 baths, and a 2-car garage. One bedroom and full bath are downstairs making the perfect guest space! The open kitchen features quartz counters, a large island with sink, extended cabinetry, and a double oven. You'll also love the OWNED SOLAR, plantation shutters, built in surround sound speakers throughout the home, and engineered hardwood flooring. Upstairs, you'll find three generously sized bedrooms, including a luxurious primary suite with an ensuite bath and a spacious walk9-in closet. The additional bedrooms are perfect for family, guests, or even a home office. Residents of Monterey Village enjoy access to community amenities such as a sparkling swimming pool, lush green spaces, and nature paths. The area is also close to top-rated schools, shopping centers, dining options, and parks, offering both comfort and convenience. With easy access to major highways, commuting to Sacramento and surrounding areas is a breeze.
Zillow last checked: 8 hours ago
Listing updated: July 18, 2025 at 12:55pm
Listed by:
LuAnn Shikasho DRE #01764898 916-585-3788,
eXp Realty of California Inc.,
Dennis Ngai DRE #02126082 415-341-6929,
eXp Realty of California Inc.
Bought with:
Lillian Lok, DRE #02170224
eXp Realty of Northern California, Inc.
Source: MetroList Services of CA,MLS#: 225031372Originating MLS: MetroList Services, Inc.
Facts & features
Interior
Bedrooms & bathrooms
- Bedrooms: 4
- Bathrooms: 3
- Full bathrooms: 3
Primary bathroom
- Features: Shower Stall(s), Double Vanity, Tub, Walk-In Closet(s), Window
Dining room
- Features: Breakfast Nook, Bar
Kitchen
- Features: Quartz Counter, Island w/Sink
Heating
- Central
Cooling
- Ceiling Fan(s), Central Air
Appliances
- Included: Free-Standing Gas Range, Dishwasher, Disposal, Microwave, Double Oven
- Laundry: Upper Level, Inside Room
Features
- Flooring: Carpet, Laminate, Tile
- Has fireplace: No
Interior area
- Total interior livable area: 2,107 sqft
Property
Parking
- Total spaces: 2
- Parking features: Attached
- Attached garage spaces: 2
Features
- Stories: 2
- Has private pool: Yes
- Pool features: Community
- Fencing: Back Yard,Fenced
Lot
- Size: 2,435 sqft
- Features: Auto Sprinkler F&R
Details
- Parcel number: 13218700050000
- Zoning description: RD-20
- Special conditions: Standard
Construction
Type & style
- Home type: SingleFamily
- Property subtype: Single Family Residence
Materials
- Frame, Wood
- Foundation: Slab
- Roof: Tile
Condition
- Year built: 2018
Utilities & green energy
- Sewer: In & Connected
- Water: Public
- Utilities for property: Public, Solar
Green energy
- Energy generation: Solar
Community & neighborhood
Community
- Community features: Gated
Location
- Region: Elk Grove
HOA & financial
HOA
- Has HOA: Yes
- HOA fee: $129 monthly
- Amenities included: Pool, Park
Price history
| Date | Event | Price |
|---|---|---|
| 7/18/2025 | Sold | $565,000-2.6%$268/sqft |
Source: MetroList Services of CA #225031372 | ||
| 7/15/2025 | Pending sale | $580,000$275/sqft |
Source: MetroList Services of CA #225031372 | ||
| 7/15/2025 | Listed for sale | $580,000$275/sqft |
Source: MetroList Services of CA #225031372 | ||
| 6/27/2025 | Pending sale | $580,000$275/sqft |
Source: MetroList Services of CA #225031372 | ||
| 6/3/2025 | Price change | $580,000-3.2%$275/sqft |
Source: MetroList Services of CA #225031372 | ||
Public tax history
| Year | Property taxes | Tax assessment |
|---|---|---|
| 2025 | -- | $519,477 +2% |
| 2024 | $8,266 +2.6% | $509,292 +2% |
| 2023 | $8,056 +2% | $499,306 +2% |
Find assessor info on the county website
Neighborhood: Monterey Village
Nearby schools
GreatSchools rating
- 6/10Helen Carr Castello Elementary SchoolGrades: K-6Distance: 0.6 mi
- 6/10Toby Johnson Middle SchoolGrades: 7-8Distance: 1 mi
- 9/10Franklin High SchoolGrades: 9-12Distance: 1.2 mi
Get a cash offer in 3 minutes
Find out how much your home could sell for in as little as 3 minutes with a no-obligation cash offer.
Estimated market value
$564,400
Get a cash offer in 3 minutes
Find out how much your home could sell for in as little as 3 minutes with a no-obligation cash offer.
Estimated market value
$564,400


