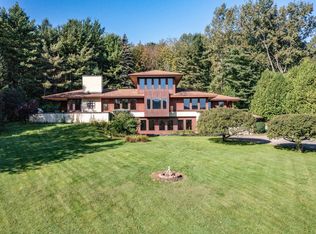Closed
Listed by:
David Parsons,
RE/MAX North Professionals - Burlington 802-655-3333
Bought with: Ridgeline Real Estate
$739,000
4718 Oak Hill Road, St. George, VT 05495
3beds
2,100sqft
Single Family Residence
Built in 1988
2.16 Acres Lot
$737,600 Zestimate®
$352/sqft
$3,621 Estimated rent
Home value
$737,600
$701,000 - $774,000
$3,621/mo
Zestimate® history
Loading...
Owner options
Explore your selling options
What's special
Welcome to your dream home! Nestled on 2.16 picturesque acres, this beautifully crafted post-and-beam home offers breathtaking mountain and lake views and the perfect blend of rustic charm and modern comfort. Step inside and be greeted by a chef’s kitchen designed for both cooking and entertaining. With open sight lines to the dining room and stunning views of the mountains and lake beyond, it’s a space you'll love spending time in. The cozy living room features a striking stone hearth, high ceilings, and a fireplace that invites you to relax and unwind. Upstairs, you'll find three spacious bedrooms and two full baths. The recently upgraded primary bath boasts a luxurious soaking tub, perfect for unwinding after a long day. Outside, the expansive property is a gardener's delight, complete with raised beds and an abundance of strawberries. Kids will love the lighthouse-themed playhouse, which doubles as a convenient storage shed. Don't miss the stunning wrap around deck with gazebo. Located less than a mile from Lake Iroquois, enjoy easy access to the beach, boat launch, and scenic walking trails. This property is located in St George which offers school choice and CVU high school is just a short drive up the road. This is Vermont living at its finest—don’t miss your chance to call this incredible home yours!
Zillow last checked: 8 hours ago
Listing updated: February 10, 2025 at 11:13am
Listed by:
David Parsons,
RE/MAX North Professionals - Burlington 802-655-3333
Bought with:
Tracie L Carlos
Ridgeline Real Estate
Source: PrimeMLS,MLS#: 5019408
Facts & features
Interior
Bedrooms & bathrooms
- Bedrooms: 3
- Bathrooms: 3
- Full bathrooms: 2
- 1/2 bathrooms: 1
Heating
- Oil, Baseboard
Cooling
- None
Appliances
- Included: Dishwasher, Dryer, Gas Range, Refrigerator, Washer
Features
- Cathedral Ceiling(s), Dining Area, Primary BR w/ BA, Natural Woodwork, Soaking Tub
- Flooring: Carpet, Tile, Wood
- Basement: Concrete Floor,Storage Space,Interior Entry
- Has fireplace: Yes
- Fireplace features: Wood Burning
Interior area
- Total structure area: 3,254
- Total interior livable area: 2,100 sqft
- Finished area above ground: 2,100
- Finished area below ground: 0
Property
Parking
- Total spaces: 2
- Parking features: Paved
- Garage spaces: 2
Features
- Levels: One and One Half
- Stories: 1
- Exterior features: Deck, Garden, Shed
- Fencing: Dog Fence
- Has view: Yes
- View description: Water, Lake, Mountain(s)
- Has water view: Yes
- Water view: Water,Lake
- Body of water: Iroquois Lake
- Frontage length: Road frontage: 200
Lot
- Size: 2.16 Acres
- Features: Country Setting, Hilly, Landscaped, Views, Walking Trails
Details
- Additional structures: Gazebo, Outbuilding
- Parcel number: 55517510019
- Zoning description: Residential
Construction
Type & style
- Home type: SingleFamily
- Architectural style: Cape
- Property subtype: Single Family Residence
Materials
- Wood Frame
- Foundation: Concrete
- Roof: Shingle
Condition
- New construction: No
- Year built: 1988
Utilities & green energy
- Electric: Circuit Breakers, Generator Ready
- Sewer: Septic Tank
- Utilities for property: Propane
Community & neighborhood
Location
- Region: Saint George
Price history
| Date | Event | Price |
|---|---|---|
| 2/6/2025 | Sold | $739,000-1.3%$352/sqft |
Source: | ||
| 10/21/2024 | Listed for sale | $749,000$357/sqft |
Source: | ||
Public tax history
| Year | Property taxes | Tax assessment |
|---|---|---|
| 2024 | -- | $383,500 |
| 2023 | -- | $383,500 |
| 2022 | -- | $383,500 |
Find assessor info on the county website
Neighborhood: 05495
Nearby schools
GreatSchools rating
- 7/10Williston SchoolsGrades: PK-8Distance: 4.7 mi
- 10/10Champlain Valley Uhsd #15Grades: 9-12Distance: 2.3 mi
Schools provided by the listing agent
- District: Williston School District
Source: PrimeMLS. This data may not be complete. We recommend contacting the local school district to confirm school assignments for this home.

Get pre-qualified for a loan
At Zillow Home Loans, we can pre-qualify you in as little as 5 minutes with no impact to your credit score.An equal housing lender. NMLS #10287.
