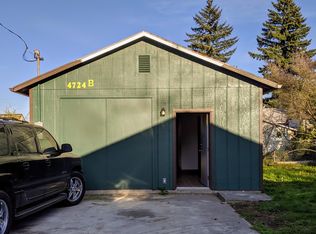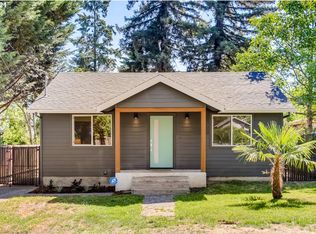Sold
$425,000
4718 NE 90th Ave, Portland, OR 97220
3beds
1,196sqft
Residential, Single Family Residence
Built in 1925
6,098.4 Square Feet Lot
$443,600 Zestimate®
$355/sqft
$2,544 Estimated rent
Home value
$443,600
$417,000 - $470,000
$2,544/mo
Zestimate® history
Loading...
Owner options
Explore your selling options
What's special
Back on the market! Charming 3-Bedroom Bungalow in NE Portland's Sumner Neighborhood! This classic bungalow, full of character, invites you to explore its spacious living room with original hardwood floors and a built-in desk/bar area—perfect for working from home or simply soaking in the vibe of this unique space. Natural light fills the sun porch, where you'll find a built-in breakfast nook—a functional yet inviting spot to enjoy meals, conversation, or game night with guests. Downstairs, the partially finished basement provides a versatile bonus room that can easily be transformed into a playroom, studio, or extra storage. The updated bathrooms strike the perfect balance between modern finishes and the home’s timeless appeal. Outside, the fenced front yard is ideal for relaxing or entertaining, with mature trees adding beauty and privacy. The property also features a two-car carport with a storage/shop area in the back, providing space for all your projects and extra storage. This home captures the essence of Portland, blending classic charm with modern updates and offering plenty of potential to create spaces that reflect your unique style. Conveniently located near I-205, commuting is easy, and with Portland’s vibrant restaurants, entertainment, and neighborhoods just a short drive away, you’ll always have something new to explore.
Zillow last checked: 8 hours ago
Listing updated: November 08, 2025 at 09:00pm
Listed by:
Sean Shepard 503-679-6618,
Opt
Bought with:
Kami Price, 200407282
eXp Realty, LLC
Source: RMLS (OR),MLS#: 248528970
Facts & features
Interior
Bedrooms & bathrooms
- Bedrooms: 3
- Bathrooms: 2
- Full bathrooms: 2
- Main level bathrooms: 1
Primary bedroom
- Features: Ceiling Fan, Hardwood Floors, Closet
- Level: Main
- Area: 108
- Dimensions: 12 x 9
Bedroom 2
- Features: Ceiling Fan, Hardwood Floors, Closet
- Level: Main
- Area: 120
- Dimensions: 10 x 12
Bedroom 3
- Features: Bathroom, Closet, Tile Floor
- Level: Lower
- Area: 120
- Dimensions: 12 x 10
Kitchen
- Features: Dishwasher, Hardwood Floors, Free Standing Range
- Level: Main
- Area: 90
- Width: 9
Living room
- Features: Ceiling Fan, Hardwood Floors
- Level: Main
- Area: 252
- Dimensions: 12 x 21
Heating
- Radiant
Appliances
- Included: Dishwasher, Free-Standing Gas Range, Washer/Dryer, Free-Standing Range, Gas Water Heater
- Laundry: Laundry Room
Features
- Ceiling Fan(s), Closet, Bathroom, Granite
- Flooring: Hardwood, Tile
- Basement: Full,Partially Finished
Interior area
- Total structure area: 1,196
- Total interior livable area: 1,196 sqft
Property
Parking
- Total spaces: 2
- Parking features: Carport, Driveway
- Garage spaces: 2
- Has carport: Yes
- Has uncovered spaces: Yes
Features
- Stories: 2
- Exterior features: Yard
- Fencing: Fenced
Lot
- Size: 6,098 sqft
- Features: Level, Trees, SqFt 5000 to 6999
Details
- Parcel number: R262058
Construction
Type & style
- Home type: SingleFamily
- Architectural style: Bungalow
- Property subtype: Residential, Single Family Residence
Materials
- Cedar
- Foundation: Stem Wall
- Roof: Composition
Condition
- Resale
- New construction: No
- Year built: 1925
Utilities & green energy
- Gas: Gas
- Sewer: Public Sewer
- Water: Public
Community & neighborhood
Location
- Region: Portland
- Subdivision: Sumner
Other
Other facts
- Listing terms: Cash,Conventional,FHA
- Road surface type: Gravel
Price history
| Date | Event | Price |
|---|---|---|
| 5/16/2025 | Sold | $425,000+2.4%$355/sqft |
Source: | ||
| 4/3/2025 | Pending sale | $415,000$347/sqft |
Source: | ||
| 4/1/2025 | Listed for sale | $415,000$347/sqft |
Source: | ||
| 3/23/2025 | Pending sale | $415,000$347/sqft |
Source: | ||
| 3/20/2025 | Price change | $415,000-2.4%$347/sqft |
Source: | ||
Public tax history
| Year | Property taxes | Tax assessment |
|---|---|---|
| 2025 | $4,146 +4.2% | $181,190 +3% |
| 2024 | $3,978 +4.3% | $175,920 +3% |
| 2023 | $3,815 +2% | $170,800 +3% |
Find assessor info on the county website
Neighborhood: Sumner
Nearby schools
GreatSchools rating
- 8/10Russell ElementaryGrades: K-5Distance: 2.2 mi
- 2/10Parkrose Middle SchoolGrades: 6-8Distance: 1.5 mi
- 3/10Parkrose High SchoolGrades: 9-12Distance: 1.5 mi
Schools provided by the listing agent
- Elementary: Russell
- Middle: Parkrose
- High: Parkrose
Source: RMLS (OR). This data may not be complete. We recommend contacting the local school district to confirm school assignments for this home.
Get a cash offer in 3 minutes
Find out how much your home could sell for in as little as 3 minutes with a no-obligation cash offer.
Estimated market value
$443,600
Get a cash offer in 3 minutes
Find out how much your home could sell for in as little as 3 minutes with a no-obligation cash offer.
Estimated market value
$443,600

