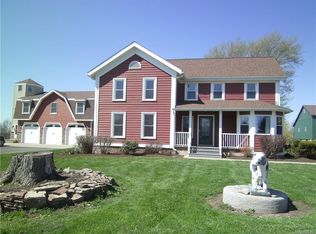Starpoint Schools...Great Location on the Niagara Wine Trail. 4 bedroom 2 full bath home . Master bed and bath separate end of home for extra privacy. I acre lot has lots of privacy. 2 car garage with built ins and a large storage barn. Central Air, new HWT, Furnace 2012. Great kitchen with Hickory cabinets, solid surface counter top. Full basement.
This property is off market, which means it's not currently listed for sale or rent on Zillow. This may be different from what's available on other websites or public sources.
