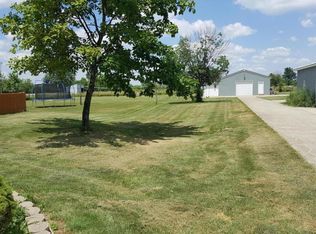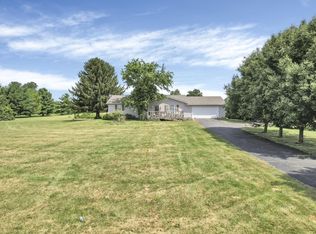Lovely 3 bedroom (possible 4th bedroom in room currently used as an office) home with 3 full baths sitting on almost 6 acres of land. Large 2 car attached garage with another 1+ car detached garage. Full basement has just been freshly painted. Nothing to do here but move in! Come and see how great country living can be while you're still minutes away from the city. Seller is ready to move and entertain your offer!
This property is off market, which means it's not currently listed for sale or rent on Zillow. This may be different from what's available on other websites or public sources.

