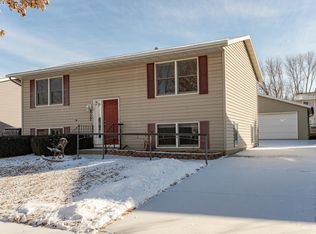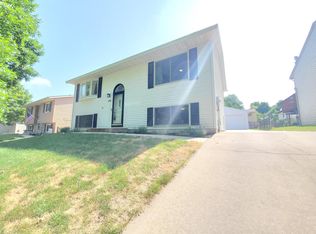This home is a move-in ready space with three bedrooms and an additional room that can be used as an office or bedroom; it would need a closet installed to be considered a 4 bedroom home. There is a modest backyard and a deck for entertaining. The home also features a large detached garage with extra storage/work space. September of 2016 a new water heater was installed. April of 2018 a new furnace and air conditioner was installed which comes with an 12-year warranty and a one-year labor warranty.
This property is off market, which means it's not currently listed for sale or rent on Zillow. This may be different from what's available on other websites or public sources.

