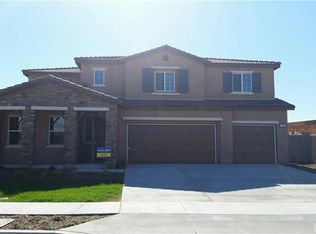Immaculate 2 Story home located in the Rancho Del Sol community. Make your way up the walkway to the front porch and welcome home. Just inside you'll find the office/den(possible bedroom).Now make your way into the semi-formal dining room with tile flooring. Now wrap around into the huge kitchen featuring a giant island with custom accent lighting, granite counter-tops with full backsplash, custom cabinets and walk in panty. Overlooking the kitchen is the spacious family room with wood laminate flooring and tile laid fireplace. Downstairs also features a junior suite with its own full bathroom and a 1/2 bath for when guests are over. Now make your way upstairs where you'll find the loft and 4 large bedrooms especially the gigantic Master Suite with attached Master bathroom with his & her sinks and separate tub and shower and don't miss the spacious walk-in closet. 3 of the upstairs bedrooms also have walk-in closets. Upstairs also features the laundry room. Now make your way downstairs to experience the backyard featuring a built-in BQ, lush landscaping which includes lemon, orange and lime trees and huge patio cover with ceiling fan. Backyard also features RV access/parking. This home is within walking distance to community park & school. Make this a must see today.
This property is off market, which means it's not currently listed for sale or rent on Zillow. This may be different from what's available on other websites or public sources.
